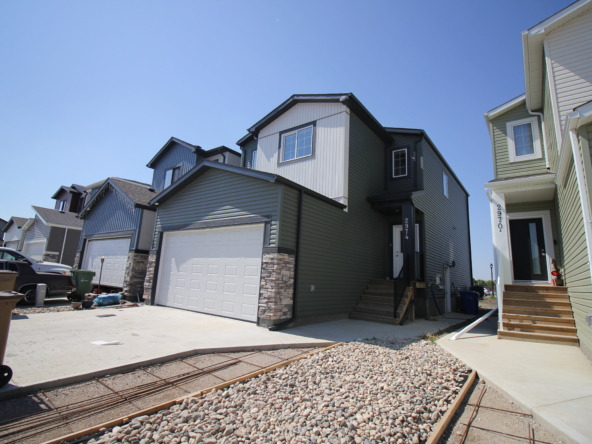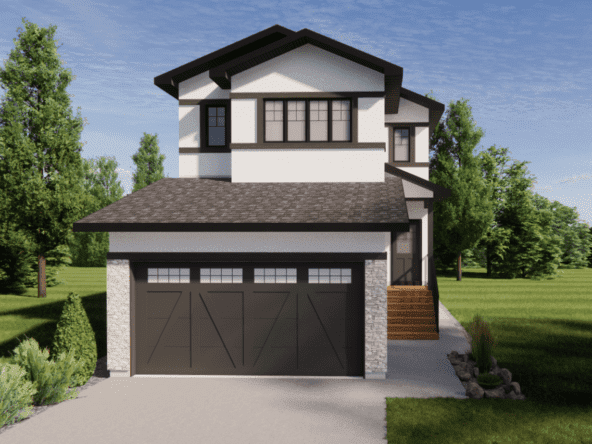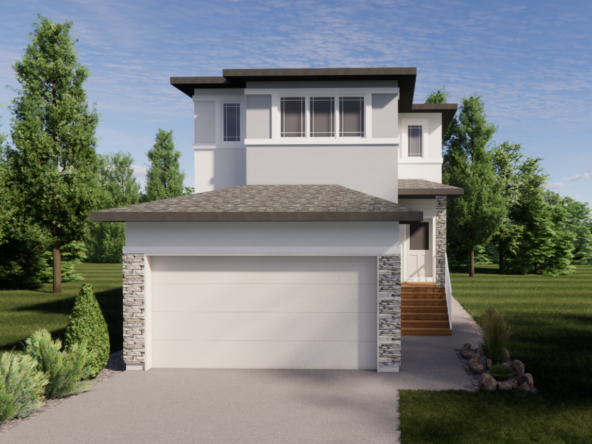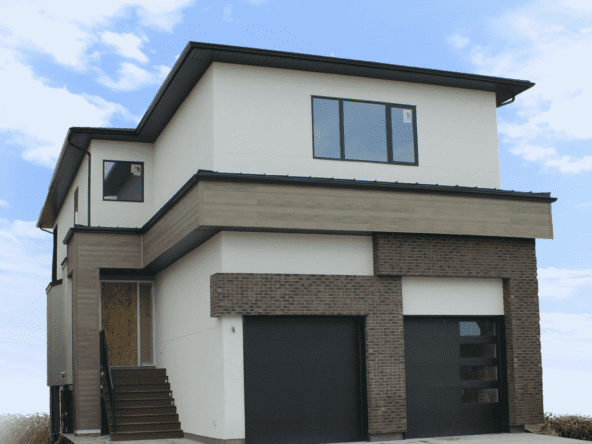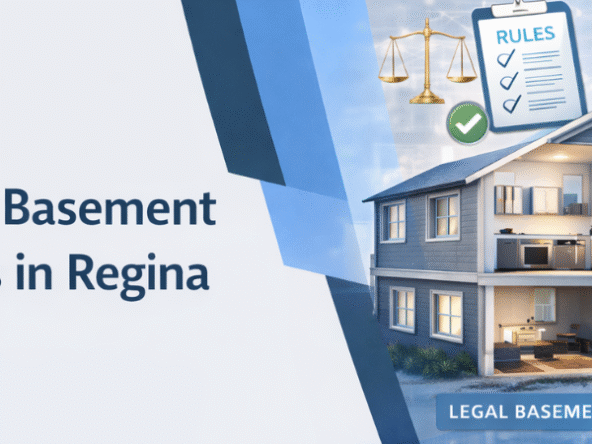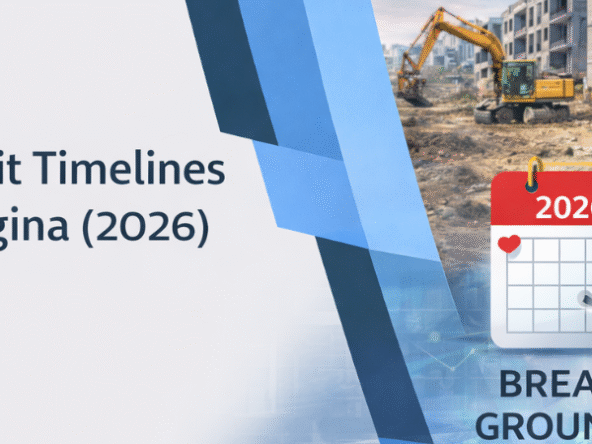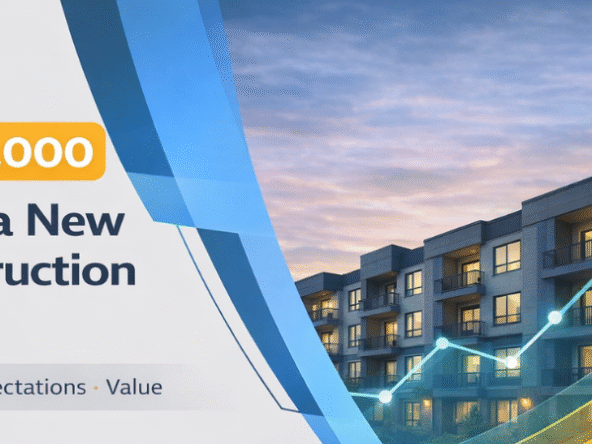
REGINA CUSTOM HOME BUILDER
RICHMOND ENTERPRISES
WHERE DREAMS COME TRUE
Richmond Enterprises takes pride in serving Regina and its neighboring areas for various custom home projects. Richmond aim’s provide outstanding custom homes buildings in regina with complete transparency in both the process and costs associated with your design and and construction endeavors.
Request a Consultation
Quick Possession
Skyline Custom Homes | Richmond Enterprises
 Beds: 3-4
Beds: 3-4 Baths: 2.5
Baths: 2.5 1612 Sq Ft
1612 Sq Ft
Best Custom Home Builders In Regina
Looking for a dream home in Regina? Look no further, as the best home builders in Regina are here to transform your vision into the real world. With proficiency and precision, these Regina custom home builders make homes that exhibit your exceptional style. Moreover, they focus on quality, ensuring your home is an ideal fit for yourself as well as your loved ones. Trust the best in the business for a home that is truly yours.
CONSULT
Richmond Enterprises is a jack-of-all-trades in construction. We’re here for building cozy homes and towering commercial spaces. With us guiding your every step, the confusing world of residential and commercial projects becomes much easier to navigate.
Choose Richmond Enterprises if you want to fully understand everything that goes into building a house. With our detailed consulting service, you’ll be a confident decision maker in no time. Trust us for a smooth, successful home construction experience.
Are you thinking about Spec Homes Regina or on the hunt for a trusted Commercial Builder? Look no further than Richmond Enterprises. We’re committed to making your project a success. From creating unique Custom homes buildings regina to developing commercial spaces, we keep top-notch quality in focus.
Design
Richmond Enterprises distinguishes itself with an in-house team of dedicated architects, specializing in crafting preliminary and permit-ready drawings for a range of projects, from home additions and renovations to new constructions. Our comprehensive services encompass 3D rendering, detailed mechanical drawings, and efficient management of the permit submission process. We prioritize excellence, ensuring that your project not only meets but exceeds expectations with innovative and precise design solutions.
Beyond our design expertise, Richmond Enterprises goes the extra mile by streamlining the construction process. Our team takes charge of the intricate details involved in the permit submission process, offering a seamless, creative, and efficient approach. Choose Richmond Enterprises for a personalized and comprehensive architectural design experience that brings your vision to life.
Build
Richmond Enterprises specializes in crafting modern, traditional, and luxury homes in the Regina area. Our expertise spans a spectrum of architectural styles, ensuring your dream home is brought to life with precision and craftsmanship tailored to the unique characteristics of the region.
For a comprehensive understanding of the investment required, we encourage you to get in touch with us. Contact us for a detailed estimate and breakdown of all home building stages, providing insights into both hard and soft costs associated with your Regina-based project. At Richmond Enterprises, we are committed to transparency and clarity, empowering you with the information needed to make informed decisions about your new home construction in Regina.
Quality Relationships
CONSTRUCTION EFFICIENCY
COMPETITIVE EDGE
Regina Custom Homes Builders Process
Consultation
Design Proposal
Drawings
Budgeting
Contract
Construction
Completion
Consultation

Client’s First Meeting: Establishing Objectives and Visions
At Richmond Enterprises, we use our first meet-up to lay out your design and build plans. One of our team members would chat with you about your dream home, what you hope for, when you want it, and when we can do it. Trust is key, and so is understanding what we both need from each other and that’s why It’s more important to trust regina custom home builders.
Our project manager at Richmond Enterprises must see if we’re the right fit for your home-building needs and whether we can live up to what you expect. We strive to deliver top value, yet sometimes, money or time issues may not directly fit with your goals. We need to know everything you want for your future homes by Richmond so we can map out the project and forecast possible costs.
Before we get cracking on your custom homes in regina, we can suggest possible costs and even check out if your lot has the suitable space for what you want to build. With a quick check on zoning laws and bylaws, Richmond Enterprises’ architects will advise you on property restrictions or the land you’d like to buy in our Richmond Homes Regina.
Are you ready to build your dream home. Look no further than Richmond Enterprises, your trusted Custom Home builders in Regina. Our team will assist you at every stage of the process. With a deep understanding of Regina’s property market, we specialize not only in Richmond’s homes for sale but also in turning your vision of a custom project into reality. Your home dreams, tailored to perfection with us!
Design Proposal

Initiating Architectural and Mechanical Drawings for Permit Approval
When the client is happy with the design plan, Richmond Enterprises quickly gets the ball rolling. Depending on what you pick, our blueprints might include engineering checks, land assessments, mechanical designs, tree expert analyses, safety audits, and any other documents needed for building custom homes in Regina.
After we get the green light for the idea, our building designer and structural expert team up to make a tree expert analysis for Regina to examine. An honest bond between the Richmond Builders and the designer is critical. They work together seamlessly with a ventilation expert. This ensures that your new house in Richmond Homes Regina will have perfect airflow. We also welcome customers who already have finished blueprints or necessary permissions for building.
The duration of this stage can change. It depends on the amount of work needed, the involvement of an adjustment committee in the plans, and how long Regina usually takes to give permission. Our promise to create top-notch custom homes in Regina is shown in our careful oversight of each step of the approval and blueprint-making phases. Count on Richmond Enterprises to handle the intricate details and make your personal home dream come true in Richmond Homes Regina.
Drawings

Client’s First Meeting: Establishing Objectives and Visions
Our first meeting at Richmond Enterprises, your reliable Regina home builder, is to discuss your project aims and dreams. Here, our representative chats with you about your dream home, hopes, time frame, and when we’re free. Trust is critical, and understanding the client’s needs is the first big step. It would help if you trusted your custom home builders in Regina for such tasks.
A project leader at Richmond Enterprises, a top-notch Regina custom home builder, will check if we’re a good fit for your building desires. We always aim to bring value, but budgets and timelines may not fit everyone’s goals when considering work in Regina custom home builders. Hearing from the client about their full hopes and dreams for their new house lets us know what’s needed. We can then break down possible costs.
If you’re considering building a new house, we can even advise on likely costs and check if your plot can hold your planned structure. By doing quick checks on zoning and local rules, our architects at Richmond Enterprises, a top-tier Regina home builder, can inform you of any restrictions on your land or one you want to buy in Custom Homes Regina.
Looking at Custom Homes Regina? At Richmond Enterprises, we’re eager to help. We have specialist knowledge about buying homes in Regina. Want to know about custom home builders in Regina? Or thinking about a custom build? We’re devoted to making your ideal home come accurate.
Budgeting

Navigating Finishes Selection and Budget Adjustments
Before entering into an agreement with Richmond Enterprises, we ensure our clients have a clear understanding of their project’s anticipated cost. The intricacies of new home construction are methodically broken down into 30-40 different stages, each assigned an approximate estimate. While these estimates serve as a foundation, variations may occur due to factors such as material selection, market fluctuations, and the choice of trades for each construction stage.
To provide you with comprehensive insights and explore customization options for your new custom home in Regina, our team requires knowledge of both your minimum and maximum budget. Richmond Enterprises offers various approaches to expense management, suggesting approximate costs for every detail. Luxurious and modern finishes, for instance, may necessitate adjustments to your budget. We provide examples and calculation methods, ensuring transparency in outlining costs for your new home in Regina.
Flexibility is key in the planning process. Plans can be adjusted last minute before submission for permits in case the design costs exceed the initially assumed budget. Similarly, alternative finishing materials may be suggested to clients to manage costs effectively without compromising the overall vision for the custom home.
Contract

Agreement for Building with Richmond Enterprises
For each new home construction or home addition with renovation, Richmond Enterprises establishes a separate contract. Our fees are determined based on the size and complexity of the project. Typically, we aim to charge approximately 10% of the entire home construction cost, although this may vary depending on the project’s size. Clients signing with Richmond Enterprises under specific promotions on drawings can enjoy waived fees as soon as the construction commences.
Richmond Enterprises offers two types of contracts. Smaller home renovations and additions may be proposed under a fixed-cost contract. For this, we calculate expenses based on the issued permit and all selected materials, agreeing on a fixed cost. New home construction, being a more intricate and time-consuming process, is contracted with Richmond Enterprises as a fixed management fee plus all expenses for construction.
Our payment process is designed to be straightforward and transparent. In a fixed-cost contract, the breakdown of when each invoice will be sent is tied to completion stages. For a fixed fee contract in new home construction, the builder fee is divided into four stages, and ongoing invoices are sent as soon as work is completed and materials need to be ordered.
Construction

Management of Home Construction with Richmond Enterprises
Our journey starts with a detail-focused plan and selecting the right trades for the job. Early on, there are costs for pre-purchases due to the complex timing with manufacturers and suppliers. For example, windows and roof trusses might need a 10-12 week lead time after buying.
Richmond Enterprises highly values sharing precise info about each building step to clients before work starts. Our Construction Manager, a key member of the Spec Homes Regina team, drafts a specific home-building plan. Before we start tearing down or digging, our crew takes steps to shield nearby buildings or sensitive spots that could get damaged. We wrap up each building stage with a thorough site clean-up.
Usually, we arrange weekly or weekly chats with clients to give updates and share vital project info. Richmond Enterprises, a proven Commercial Builder, guarantees project managers keep homeowners updated about next steps, payment timelines for purchases and tasks, and all needed inspections.
In the Commercial Builders world, Richmond Enterprises shines as a dependable ally focused on top-notch results. Whether you’re weighing up Spec Homes Regina or wanting the skills of a respected Commercial Builder, our squad is devoted to the successful completion of your project.
.
Completion

Inspections and Final Walk Through with Richmond Enterprises
The moment has arrived, and your new custom home, crafted by Richmond Enterprises – expert custom home builders, is now complete. During the construction process, dust may have settled in new ducts and hard-to-reach areas. To ensure your home is move-in ready, we undertake a thorough vacuuming of the entire place. For those considering their new property for investment or real estate purposes, we arrange staging and a professional photographer session. Designers are available to suggest furniture that complements the layout.
The final walk-through of the house, conducted with the construction manager, serves as the last inspection before you officially move in. After patiently waiting to enjoy your new custom home with all family members, including kids, it’s essential to pay attention to each detail and finish. While some homeowners may overlook these specifics with the custom home builder, we strongly recommend a final inspection to identify any areas that may require last-minute touch-ups.
Richmond Enterprises provides move-in dates to clients when everything is complete. Understandably, minor damages to paint and drywall may occur during furniture delivery. Rest assured, we’re here to assist by sending a painter for minor fixes, ensuring you can fully enjoy your newly built house.
WHAT OUR CUSTOMERS SAY
Request Consultation



