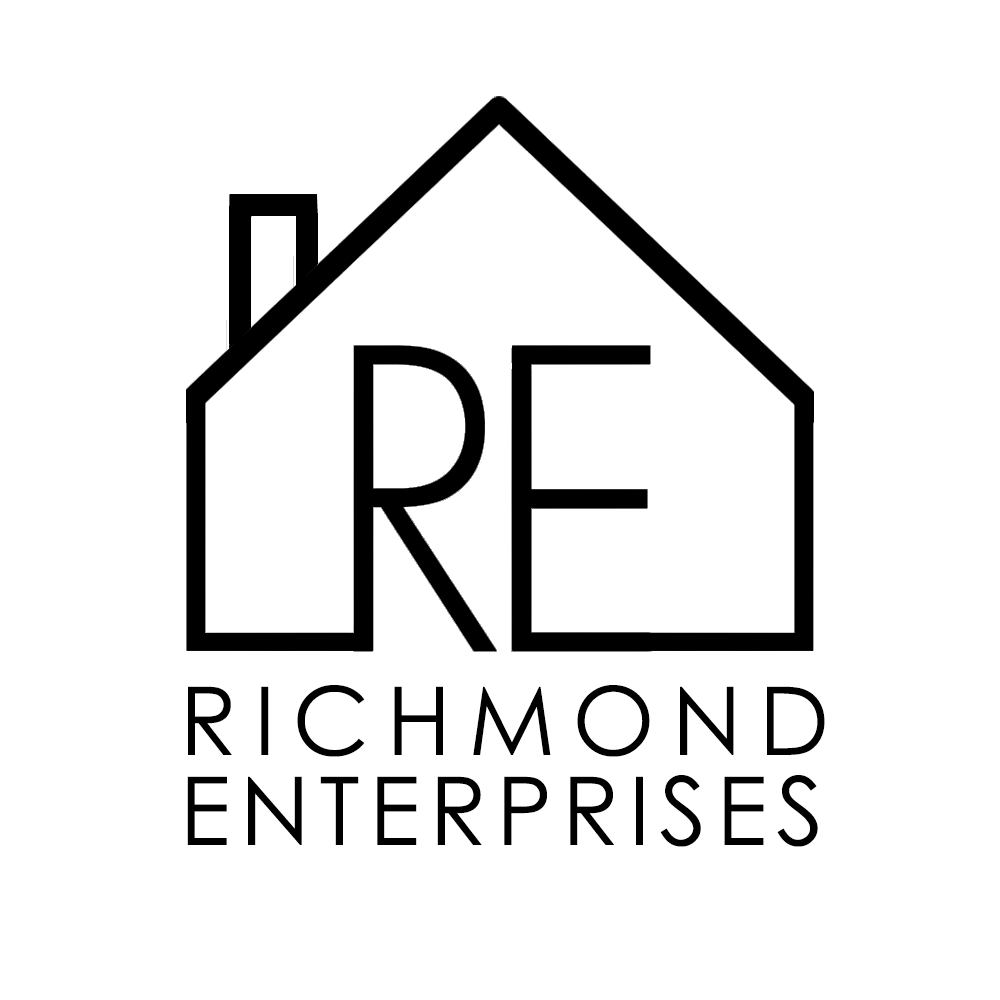Description
The Skyline is a 2-story, 1612 sq ft home with 3-4 bedrooms and 2.5 bathrooms. The efficient layout includes an open concept main floor with kitchen, dining room, and living room. Upstairs features a roomy master suite, 2-3 additional bedrooms, and a central bathroom. Optional finished basement plans allow for a future secondary suite. Contemporary design elements like high ceilings and oversized windows create bright, airy living spaces. Flexible room configurations and a functional layout make the Skyline ideal for families, empty nesters, multi-generational households, and more. This thoughtful floorplan maximizes livability and style.
Details

3-4

2.5

1612 Sq Ft

2
Features
Additional details
- Basement: Option of a legal basement suite available*
- Basement: Secondary Suite (Optional)
- Floor Plans: Flexible floor plan, efficient use of space
- Additional Space: Den
- Additional Space: Mudroom
Floor Plans
Main Floor
Description:
The intelligently designed main floor of the Skyline creates an open 732 sq ft living space. The kitchen overlooks the dining and living areas with an island and ample cabinetry. Sliding doors provide easy backyard access. The living room is enhanced by high ceilings and large windows. A conveniently located powder room completes the footprint. With its modern elements and seamless indoor/outdoor connection, the Skyline’s main floor promises comfortable family living and entertaining.
.5
732
Main Floor - B (Optional)
Description:
The Main Floor B layout creates an alternative open concept 732 sq ft living space. The kitchen island and ample cabinetry overlook the dining and living rooms. Sliding doors connect the dining area to the backyard. The den by the entryway provides flexible space for a home office or formal dining. High ceilings and large windows enhance the living room. A conveniently located powder room completes the footprint. With its modern elements and easy flow between rooms, the Main Floor B design option promises versatile family living and seamless indoor/outdoor enjoyment.
.5
732
Main Floor - C (Optional)
Description:
The Main Floor C layout option creates a different 732 sq ft open concept living space. The kitchen island and ample cabinetry overlook the dining and living rooms. Sliding doors connect the dining area to the backyard. A mudroom by the entryway provides storage and easy flow to outdoors. High ceilings and large windows enhance the living room. A conveniently located powder room completes the footprint. With its modern elements and functional mudroom, the Main Floor C design promises versatile family living and seamless indoor/outdoor enjoyment.
.5
732
Second Floor
Description:
The 880 sq ft second floor of the Skyline features a generous master suite, two additional bedrooms, a central bathroom, and a wide open laundry room. The spacious master includes a walk-in closet and ensuite bath. The two other ample bedrooms have easy access to the full hallway bath. An open loft area creates a versatile bonus room space for recreation or work. With its modern layout including a private master retreat, laundry room, and open communal areas, the Skyline’s second floor provides smart room configuration for family needs.
3
2
880
Second Floor - B (Optional)
Description:
The 880 sq ft Second Floor B layout features a generous master suite, three additional bedrooms, a central bathroom, and a wide open laundry room. The spacious master includes a walk-in closet and ensuite bath. The three other ample bedrooms have easy access to the full hallway bath. In place of a bonus room, the fourth bedroom provides extra sleeping space. With its modern layout including a private master retreat, laundry room, and multiple bedrooms, the Skyline’s Second Floor B design provides flexible room configuration for larger families.
4
2
880
Basement - Future Development
Description:
The Skyline's basement level allows for optional future expansion and customization. In its unfinished state, the full basement provides a blank canvas for creating additional living space. Potential options include a rec room, secondary suite, home gym, home theater, or workshop. Plumbing is roughed-in for adding a bathroom if desired. Keeping the basement initially unfinished allows budget-friendly future additions to match needs and lifestyle. The Skyline's below-grade footage enables smart, affordable growth potential.
Basement - Finished (Optional)
Description:
The optional finished basement expands the Skyline's livable space with a bedroom, rec room, full bathroom, and wet bar. The extra bedroom provides flexible additional sleeping quarters or living space. The spacious rec room allows for a lounge, entertainment area, or home gym. The full bath is conveniently located off the rec room. The wet bar with counter space and cabinets offers the perfect spot for casual entertaining. Additionally, a mechanical room provides utilities storage. Finishing this below-grade level creates ample room for hobbies, guests, a home theater, or even a secondary suite.
1
1
Basement - Secondary Suite (Optional)
Description:
The optional basement secondary suite layout transforms the space into an independent living area with a bedroom, kitchen, living room, and full bathroom. Perfect for rental income potential or multi-generational households, the suite includes all necessary amenities. The bedroom, full bath, and living room create comfortable private quarters. The kitchen has space for appliances, cabinets, and counters. The mechanical room houses the laundry facilities for the suite. By finishing the basement in this configuration, the Skyline gains flexibility and income potential from the additional dwelling unit.
1
1
Elevations
Choose a selection of our pre-planned options and shape your home just how you like it










