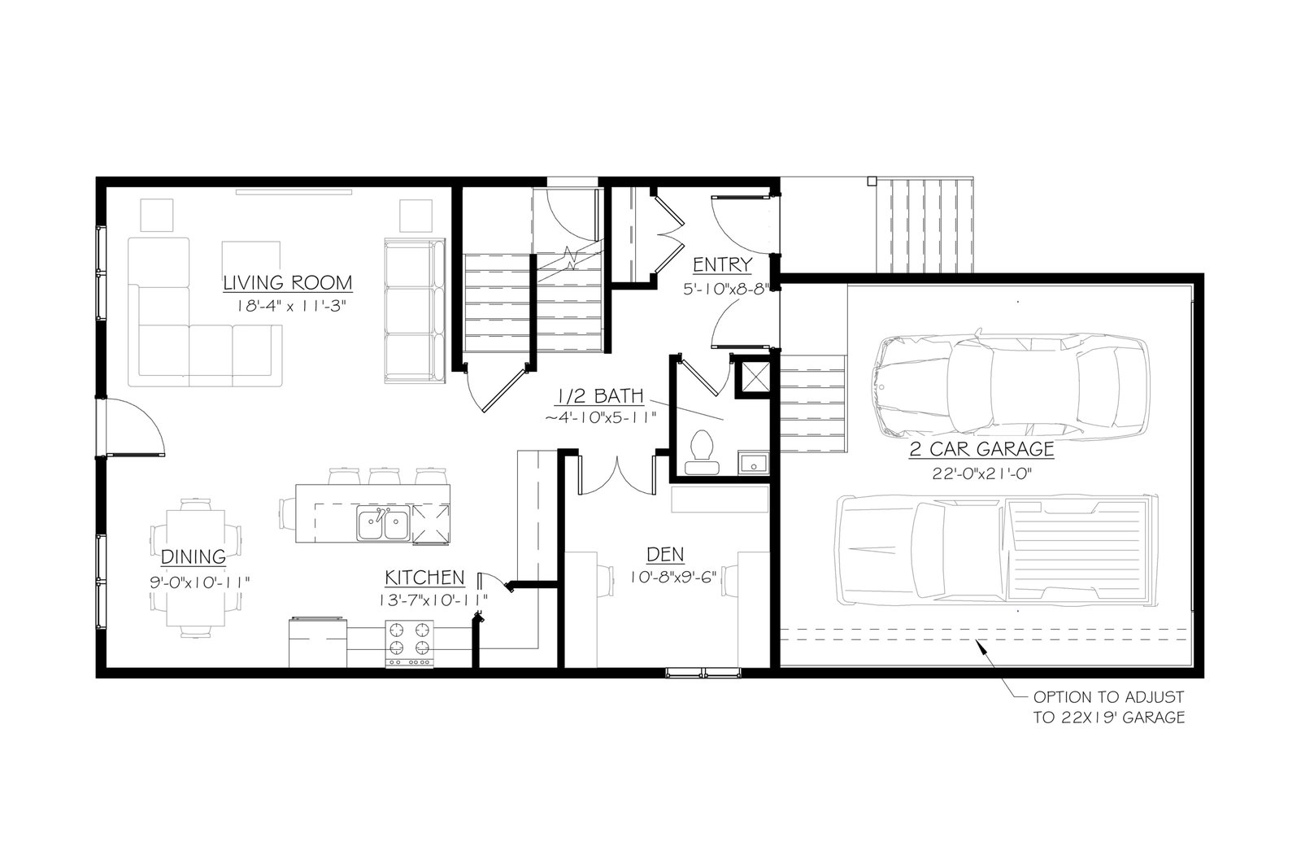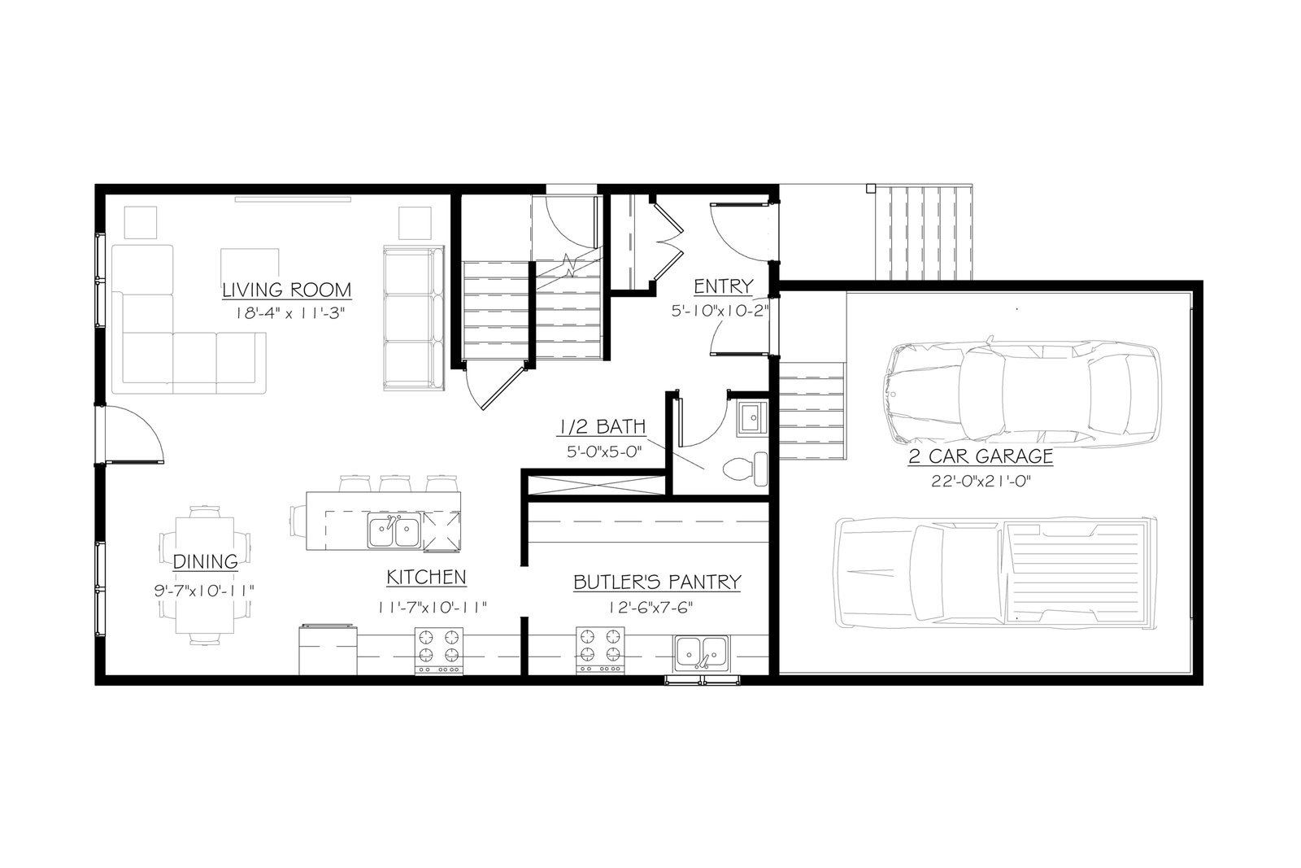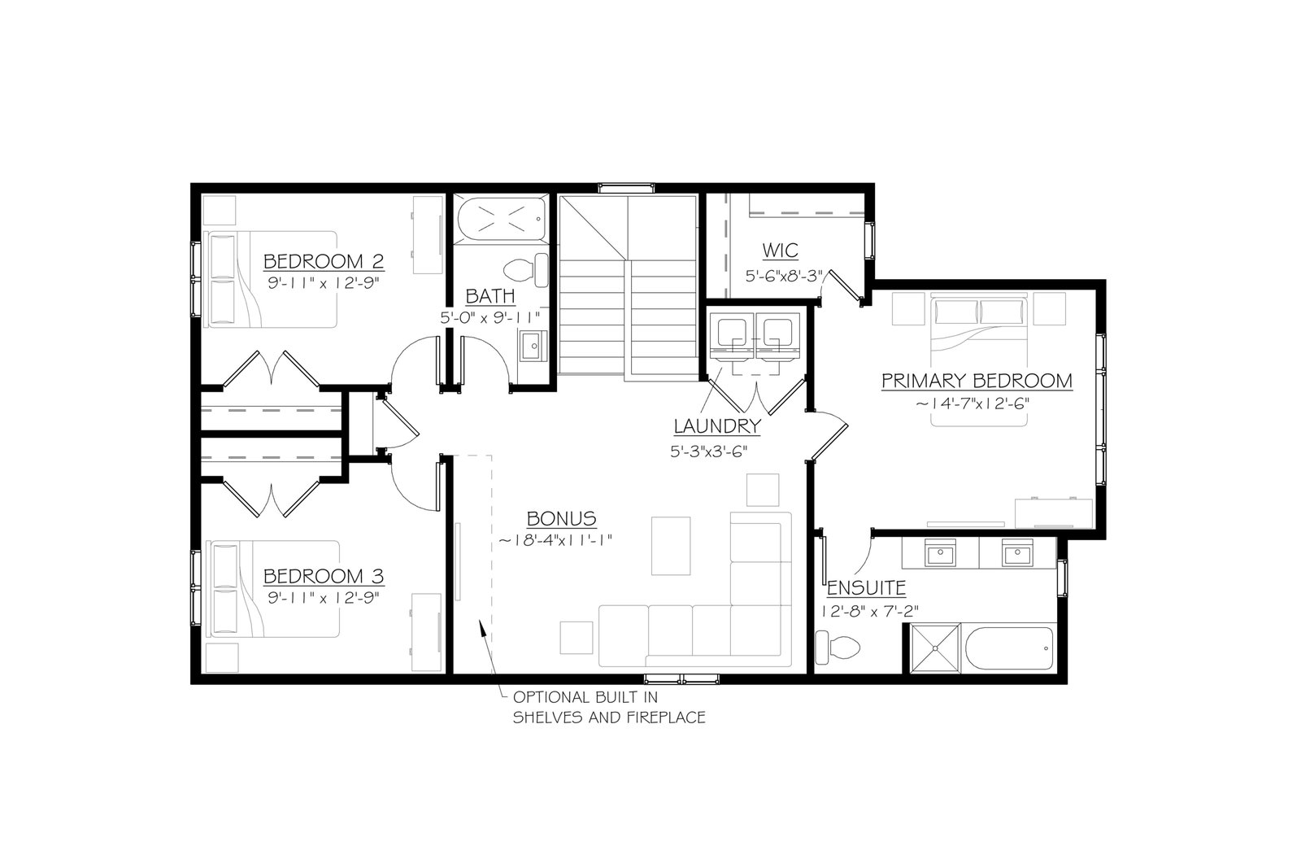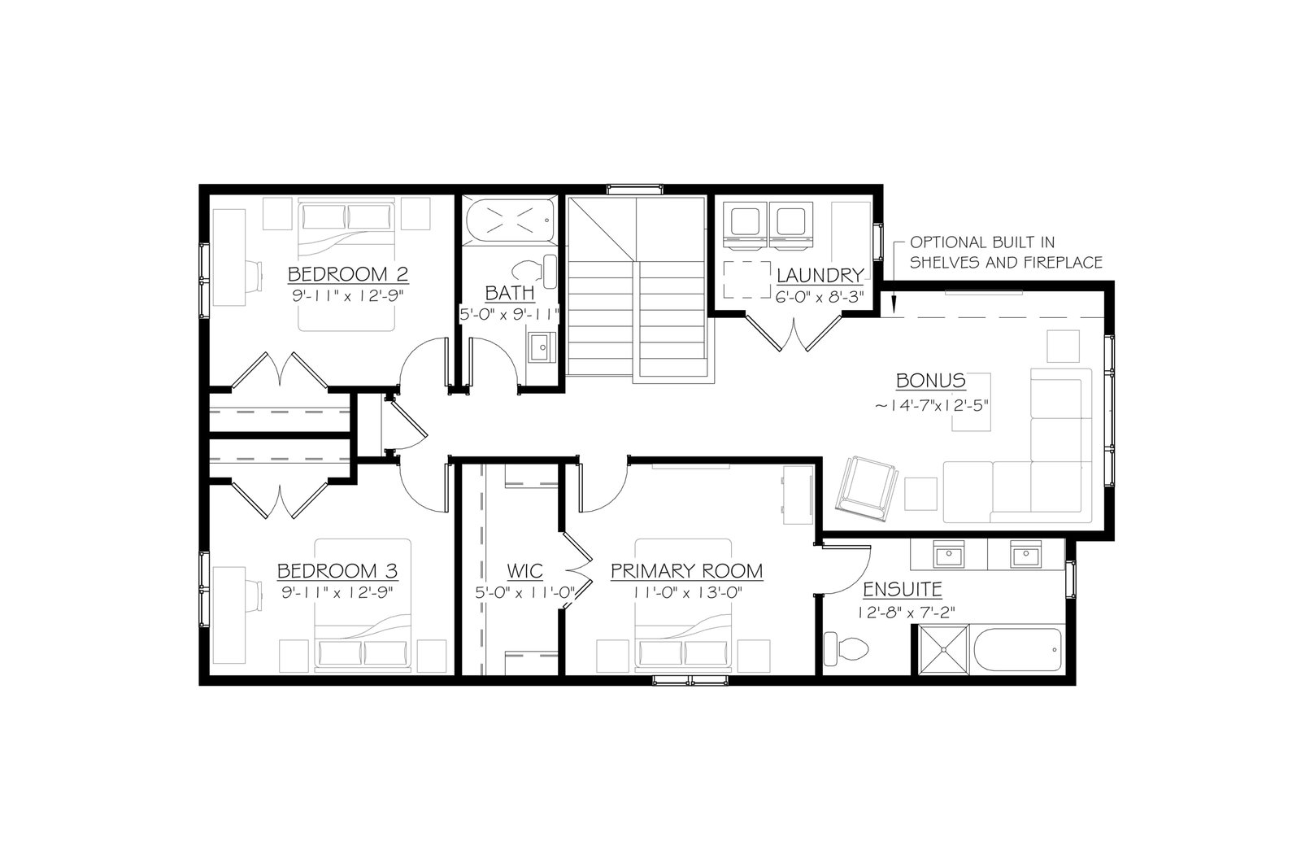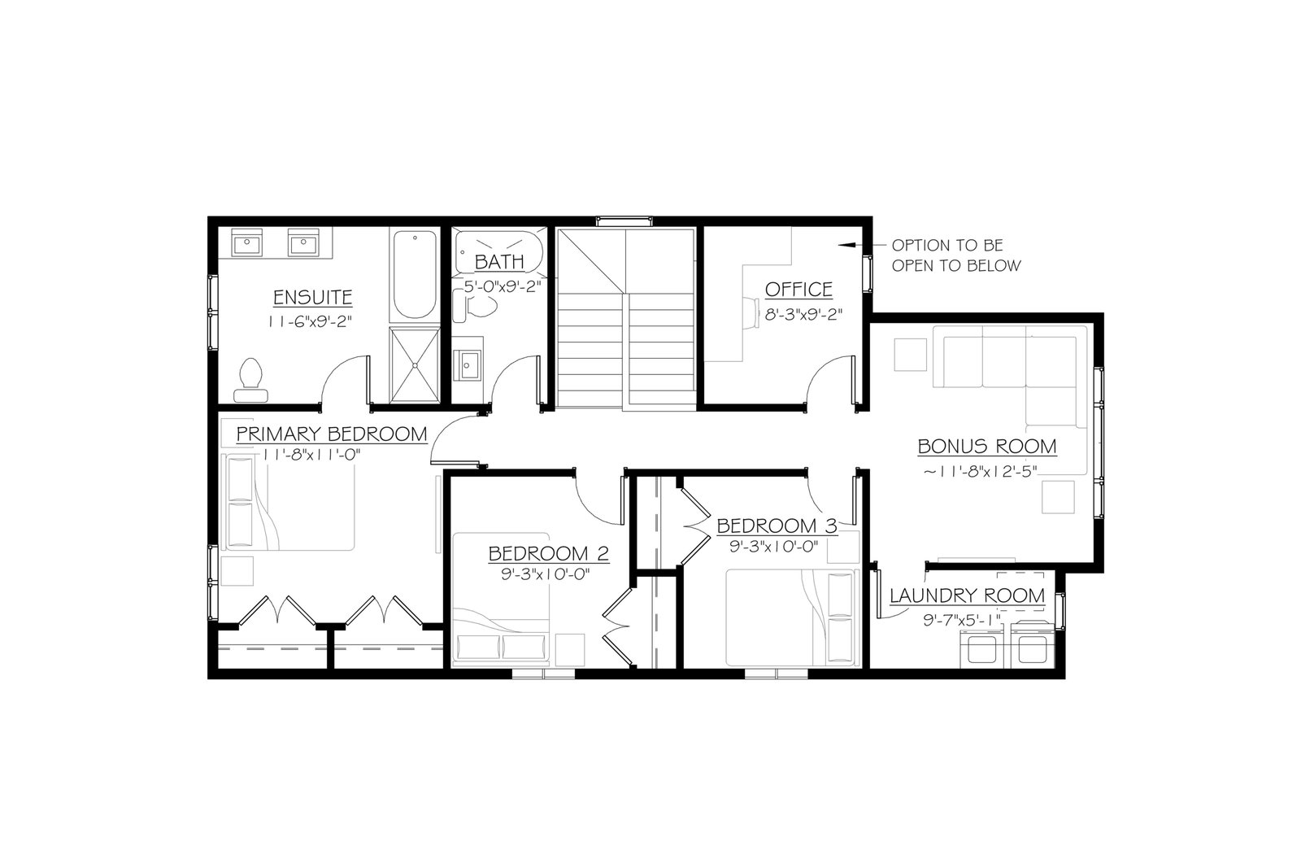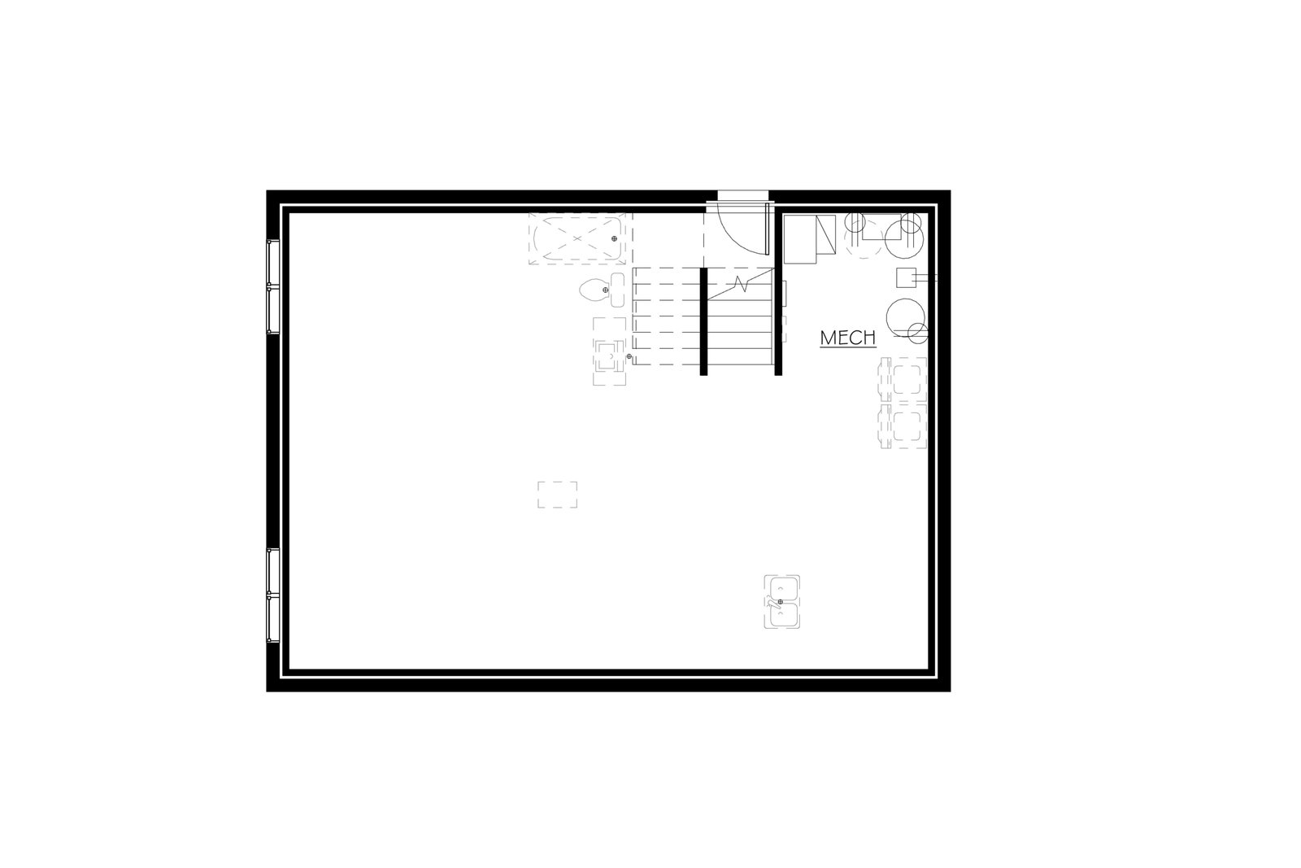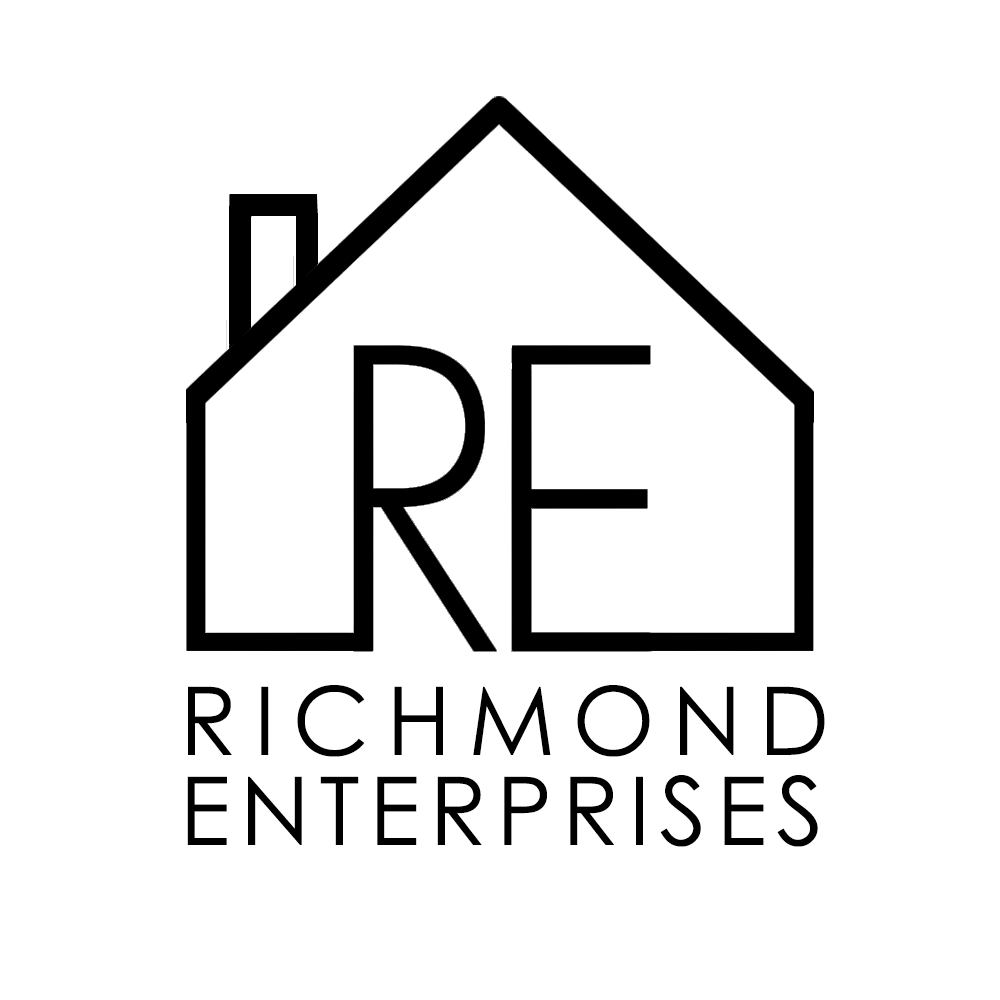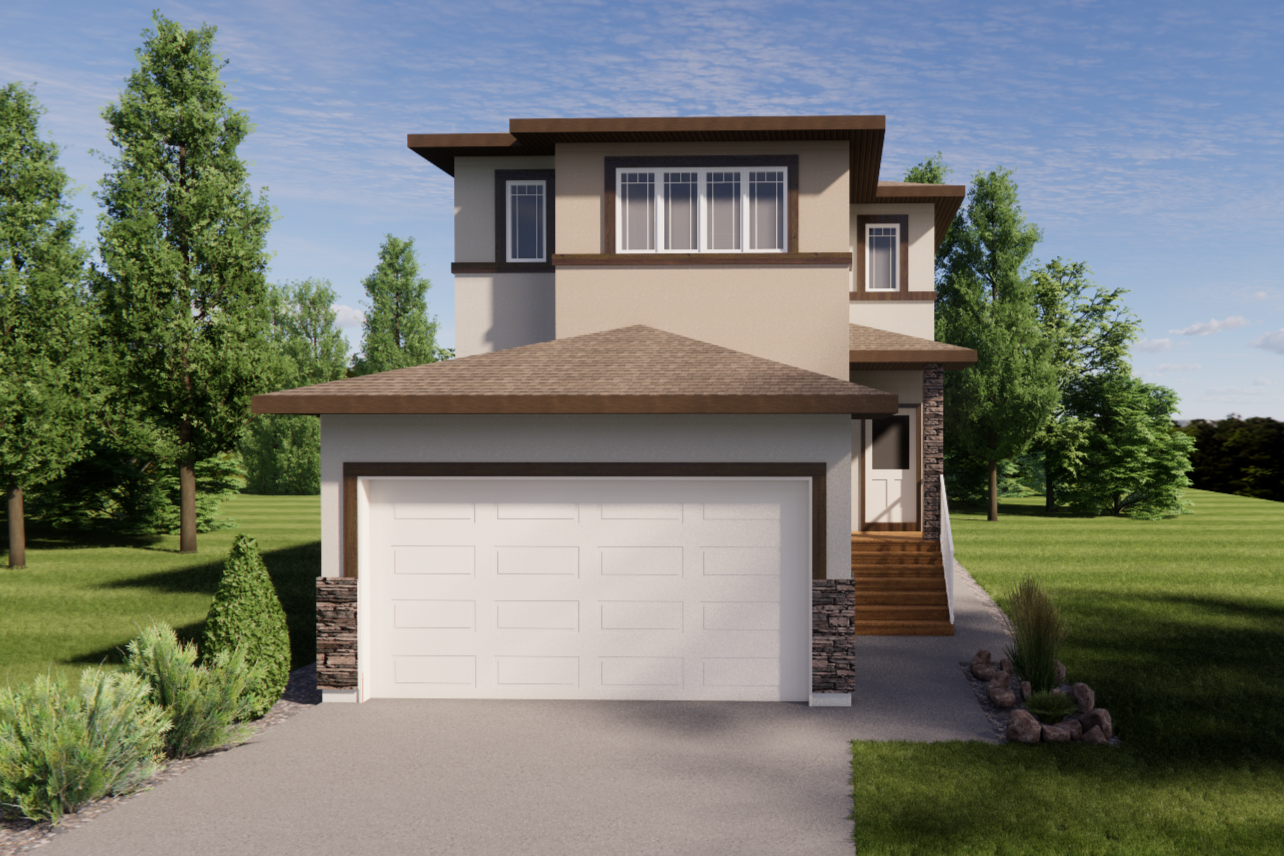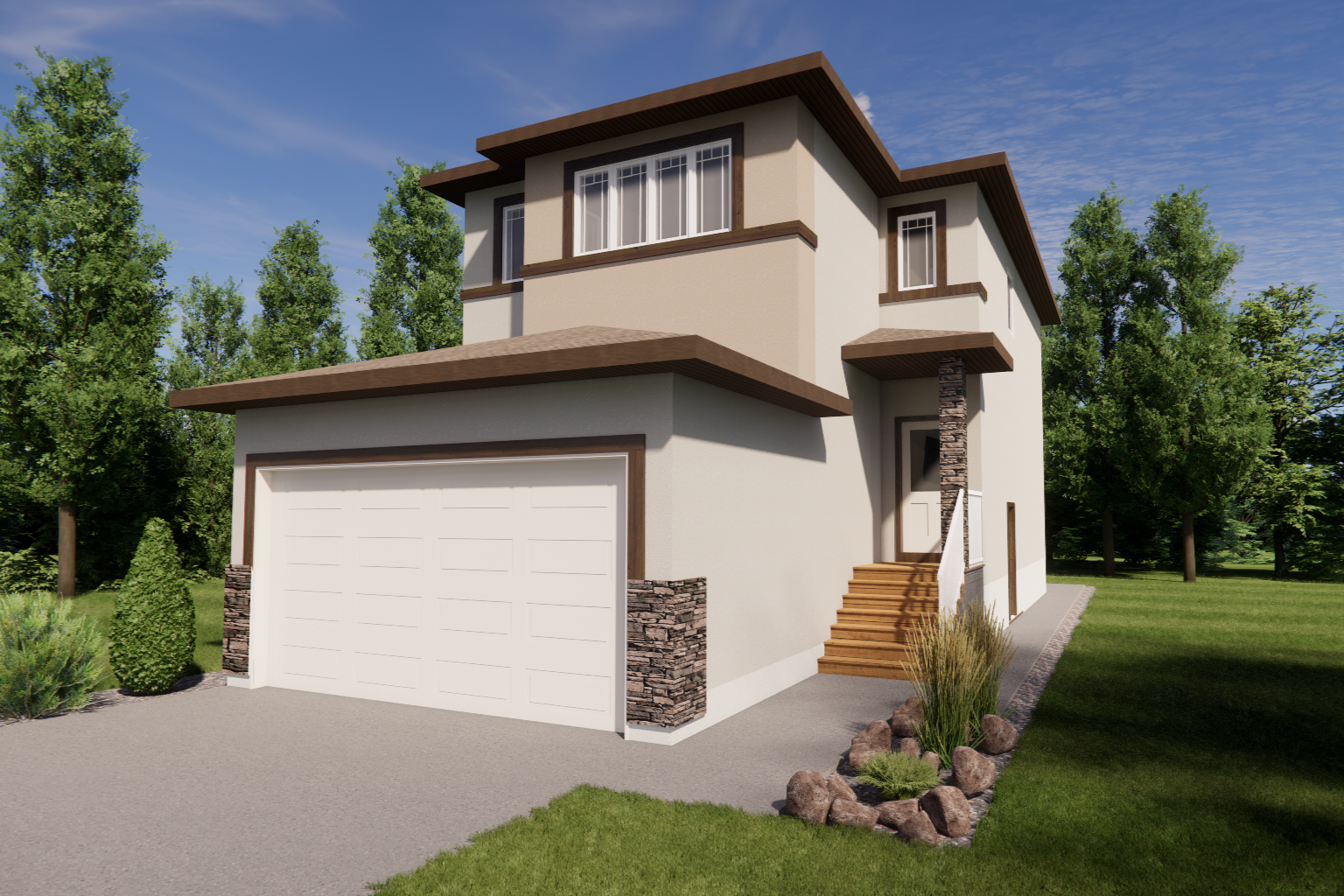Dreamwood
Description
Experience the epitome of modern living with the Dreamwood house plan by Richmond Enterprises. Boasting dimensions of 26′-0″ x 35′-6″, this meticulously designed home spans 2014 sqft, intelligently divided into 923 sqft on the main floor and 1091 sqft on the second floor. The plan offers remarkable versatility with the inclusion of a secondary suite option, catering to extended family or potential rental income. With the choice of 3-4 bedrooms and 2.5-3 bathrooms, the Dreamwood plan adapts seamlessly to your preferences, providing an optimal blend of space and functionality. Embrace a new standard of living where contemporary design meets practical luxury.
Details

3-4

2.5

2014 Sq Ft

2
Features
Additional details
- Basement: Option of a legal basement suite available*
- Basement: Secondary Suite (Optional)
- Floor Plans: Flexible floor plan, efficient use of space
- Additional Space: Den
- Additional Space: Mudroom
- Entry: Open to below entry area
- Pantry: Butler's pantry
Floor Plans
Main Floor
Description:
Welcome to the Main Floor of your dream home, where form and function harmonize beautifully. This well-designed space showcases a large living area, providing the perfect canvas for relaxation and entertainment. The kitchen, a hub of culinary creativity, seamlessly integrates style and practicality. Adjacent to it is the inviting dining area, a space where memories are made around the table. A half bath offers convenience and comfort for both residents and guests. Completing the layout is the versatile den, an area that can be tailored to your needs – whether for work, study, or relaxation. This Main Floor plan strikes a perfect balance between openness and privacy, creating a haven for modern living.
.5
923
Main Floor - B (Optional)
Description:
Step into the refined elegance of Main Floor - B (Optional), where every element is designed to elevate your living experience. This layout embraces a sense of spaciousness with its large living area, creating a hub for relaxation and gatherings. The kitchen, thoughtfully designed, seamlessly combines functionality and style, making cooking a delight. Adjacent to the kitchen is the inviting dining area, perfect for sharing meals and creating cherished memories. A full bath offers convenience and serves the needs of both residents and visitors. This layout uniquely features a bedroom, providing a private retreat for guests, family, or an opportunity for a dedicated space. Main Floor - B (Optional) redefines comfort and versatility, creating a sophisticated and welcoming atmosphere for contemporary living.
1
1
923
Main Floor - C (Optional)
Description:
Step into the Main Floor - C (Optional) layout, where sophistication meets practicality in perfect harmony. This thoughtfully crafted space welcomes you with a generous living area, creating a hub for relaxation and entertainment. The kitchen, a masterpiece of design, seamlessly integrates functionality and aesthetics, making culinary endeavors a joy. Adjacent to the kitchen, the dining area sets the stage for shared meals and special moments. A half bath adds convenience and completes the main living area. The unique feature of a butler's pantry enhances this layout, providing extra storage and prep space for culinary enthusiasts. Main Floor - C (Optional) represents a fusion of elegance and efficiency, creating a warm and inviting ambiance for modern living.
.5
923
Second Floor
Description:
Welcome to the Second Floor, a haven of comfort and functionality. This level presents an array of exceptional features designed to enhance your everyday living. The primary bedroom stands as a private retreat, complete with an ensuite for relaxation and rejuvenation. A spacious walk-in closet provides ample storage while exuding luxury. The wide-open laundry area simplifies chores, making them effortless and efficient. Bedroom 2 and Bedroom 3 offer individual sanctuaries, each with its charm. A full bathroom caters to the needs of Bedroom 2 and 3. Additionally, a versatile bonus room invites customization, adding an extra layer of flexibility to your living space. Elevate your lifestyle with the practicality and sophistication of the Second Floor, where comfort meets modern design in perfect harmony.
3
2
1091
Second Floor - B (Optional)
Description:
Welcome to the Second Floor - B (Optional), a realm of luxury and functionality seamlessly intertwined. This layout presents a host of exceptional features designed to elevate your living experience. The primary bedroom, a serene escape, boasts an ensuite for relaxation and rejuvenation. A walk-in closet offers generous storage space while exuding sophistication. The expansive laundry area streamlines daily chores, adding convenience to your routine. Bedroom 2 and Bedroom 3 each provide a tranquil haven for rest or work. A full bathroom caters to the needs of these bedrooms, ensuring comfort for all. The standout feature of this layout is the large bonus room, complete with shelves and a fireplace, a perfect space for creativity, relaxation, or gathering. Experience the pinnacle of comfort and design with the Second Floor - B (Optional), where practicality meets indulgence in perfect harmony.
3
2
1091
Second Floor - C (Optional)
Description:
Step into the refined elegance of the Second Floor - C (Optional), where every detail is designed to enhance your living experience. This layout showcases an array of exceptional features that cater to both comfort and functionality. The primary bedroom stands as a private haven, complete with an ensuite for relaxation. A walk-in closet provides ample storage space, while maintaining an air of luxury. The wide-open laundry area includes a sink, making household tasks effortless and efficient. Bedroom 2 and Bedroom 3 each offer individual sanctuaries, while the full bathroom attached to them ensures convenience and privacy. A dedicated office space provides room for productivity and creativity. Embrace the synergy of luxury and practicality in the Second Floor - C (Optional), where modern living finds its perfect balance.
4
2
1091
Basement - Future Development
Description:
Welcome to the potential of the Basement - Future Development. This space holds the promise of endless possibilities, allowing you to shape it into the realization of your dreams. While currently a blank canvas, this area opens doors to your imagination. Create additional living spaces, a home theater, a gym, a hobby room, or anything your lifestyle desires. With a versatile layout and your vision at the helm, the Basement - Future Development is a testament to the boundless potential that awaits. Embrace the excitement of customization and transformation as you bring your unique ideas to life in this dynamic space.
Basement - Finished (Optional)
Description:
Welcome to the Basement - Finished (Optional), a space designed to elevate your lifestyle and offer exceptional versatility. This finished basement layout presents a harmonious blend of comfort and entertainment. With two thoughtfully designed bedrooms, it caters to guests or family members, ensuring everyone's privacy. The large rec area is a hub of activity, perfect for gatherings, leisure, or hobbies. A full bathroom adds convenience and functionality to the space. The mechanical room ensures seamless operation of essential systems while maintaining the overall aesthetic. Experience the art of refined living in the Basement - Finished (Optional), where every aspect is meticulously designed for your comfort and enjoyment.
2
1
Basement - Secondary Suite (Optional)
Description:
Step into the Basement - Secondary Suite (Optional), a space designed to offer not just living, but an entire lifestyle. This layout showcases a thoughtful combination of comfort and independence. With two well-appointed bedrooms, this suite offers private sanctuaries for guests or extended family. The kitchen, seamlessly integrated with a dining area, creates a hub for culinary creativity and shared meals. The living area provides a space to unwind and socialize. A full bathroom ensures convenience, catering to the suite's needs. The inclusion of a mechanical room with laundry facilities adds functionality and ease to daily life. Experience the blend of comfort and self-sufficiency in the Basement - Secondary Suite (Optional), where every element is designed to enrich your living experience.
2
1
Elevations
Choose a selection of our pre-planned options and shape your home just how you like it

