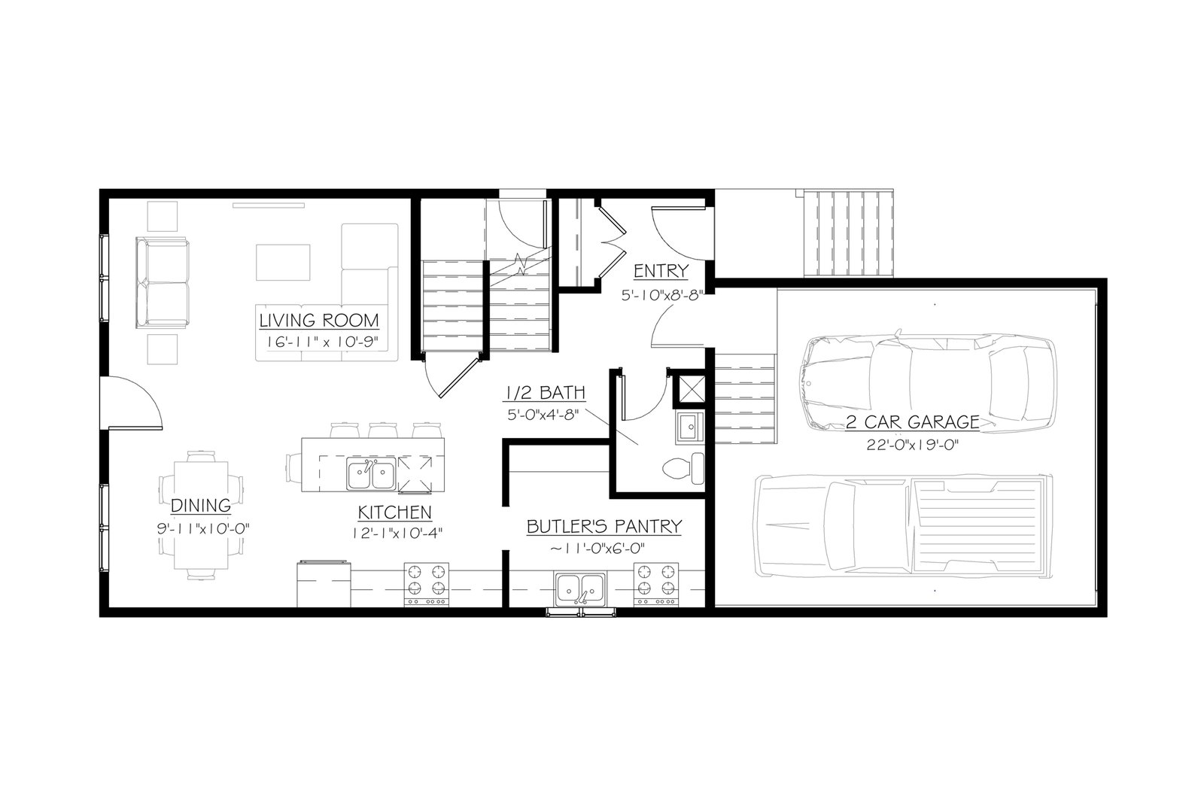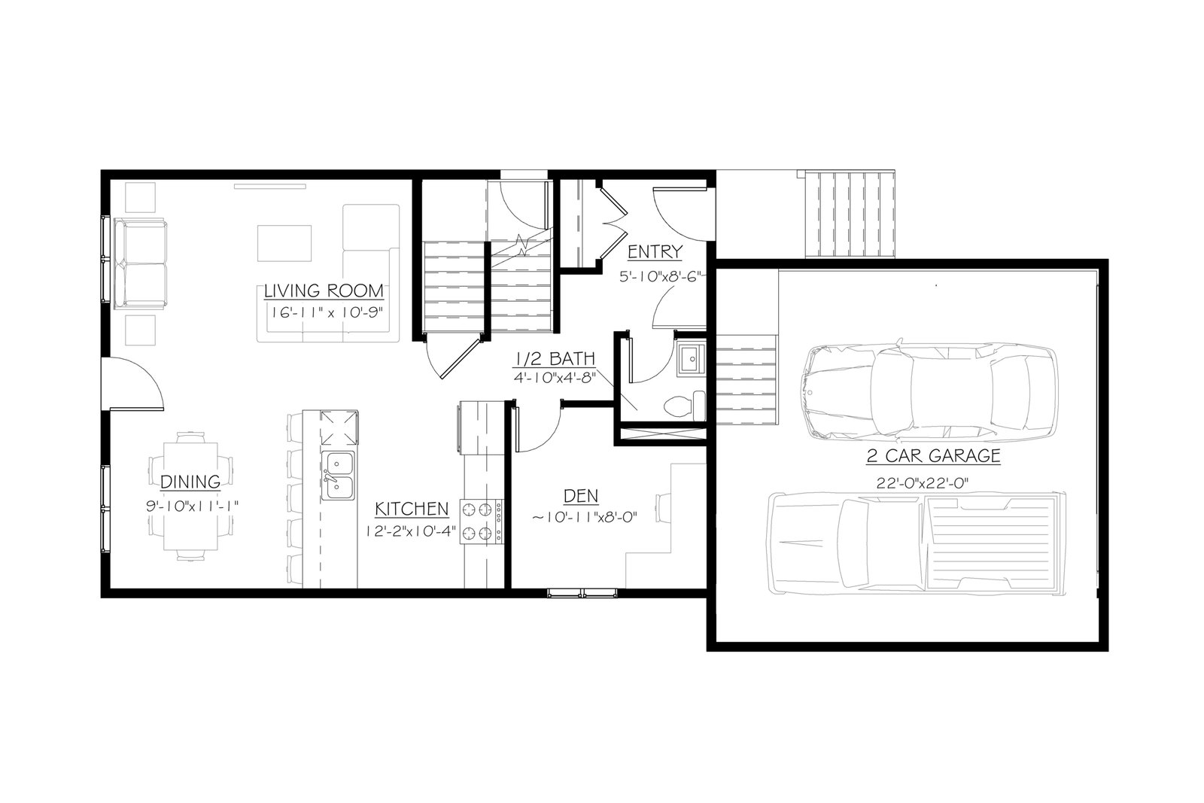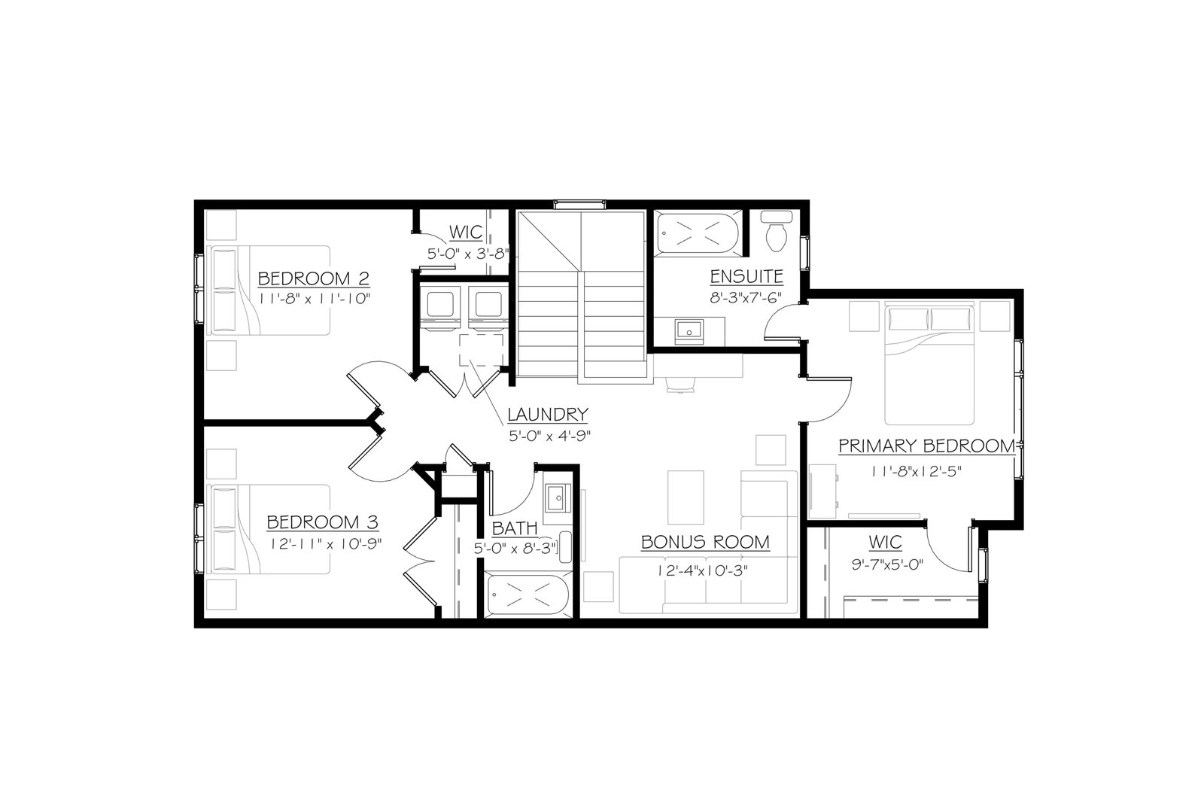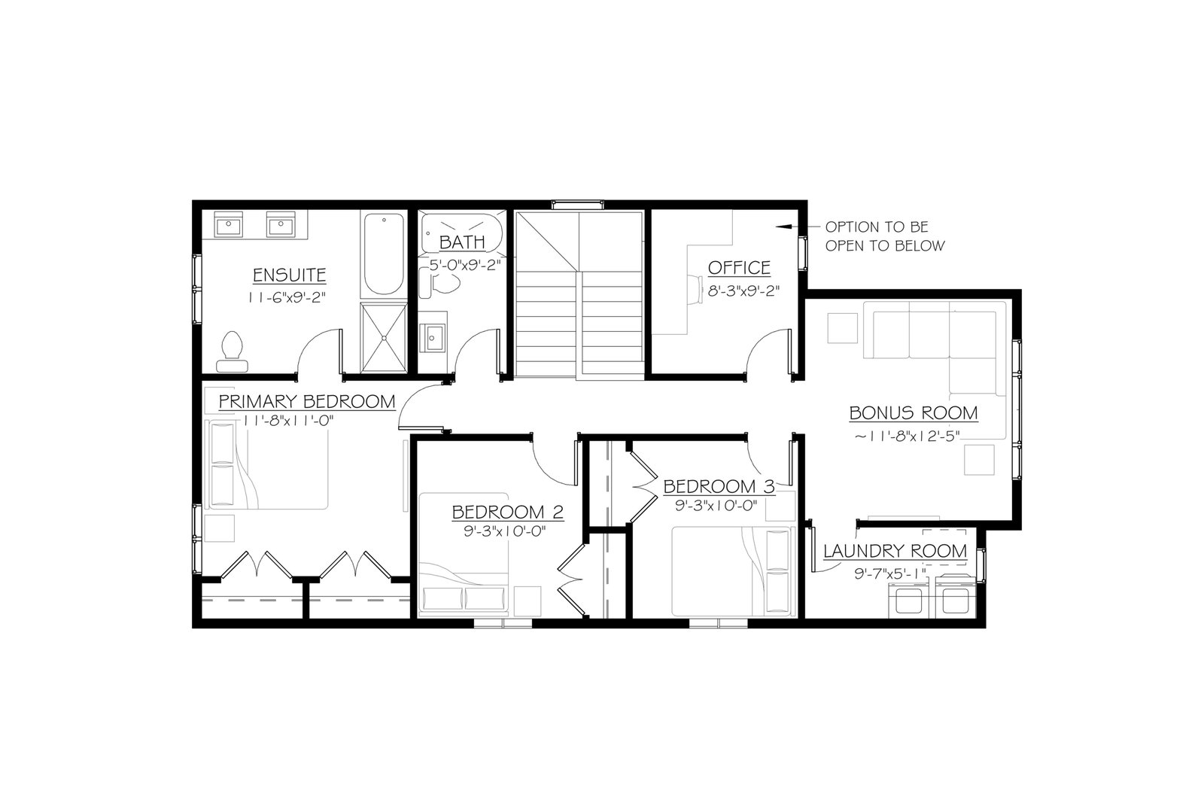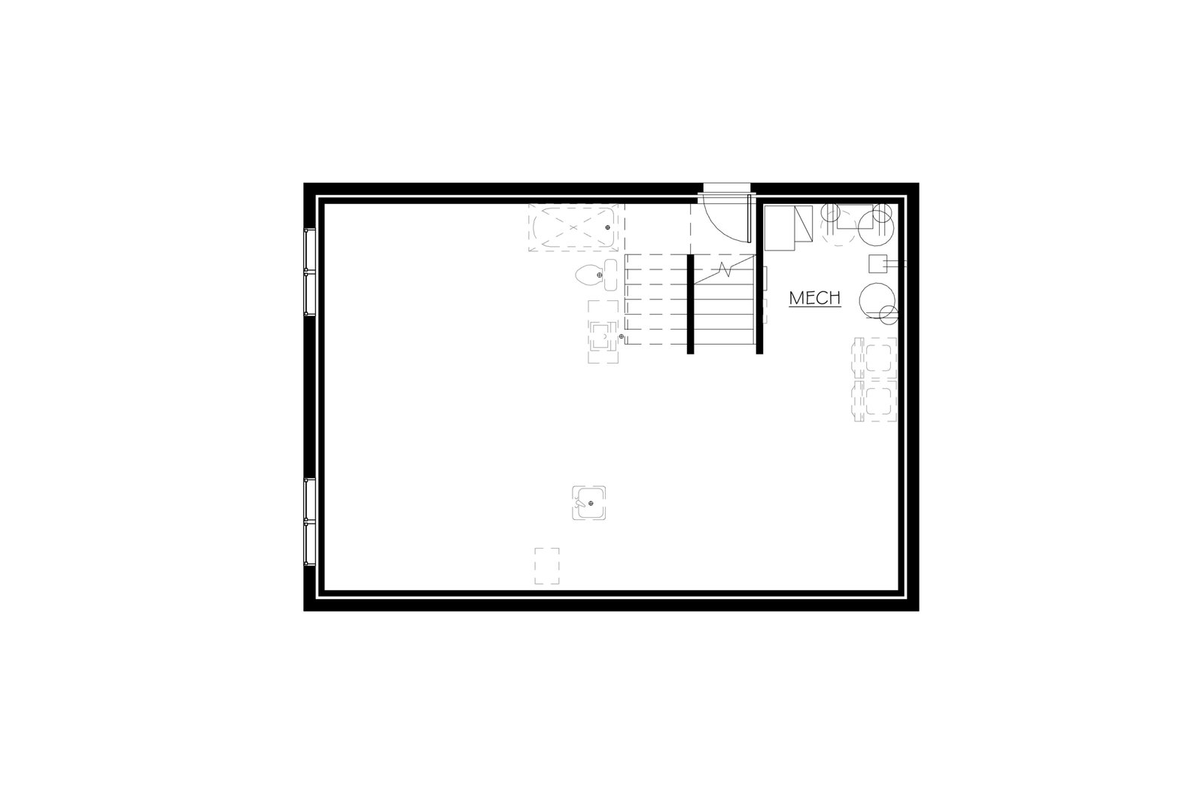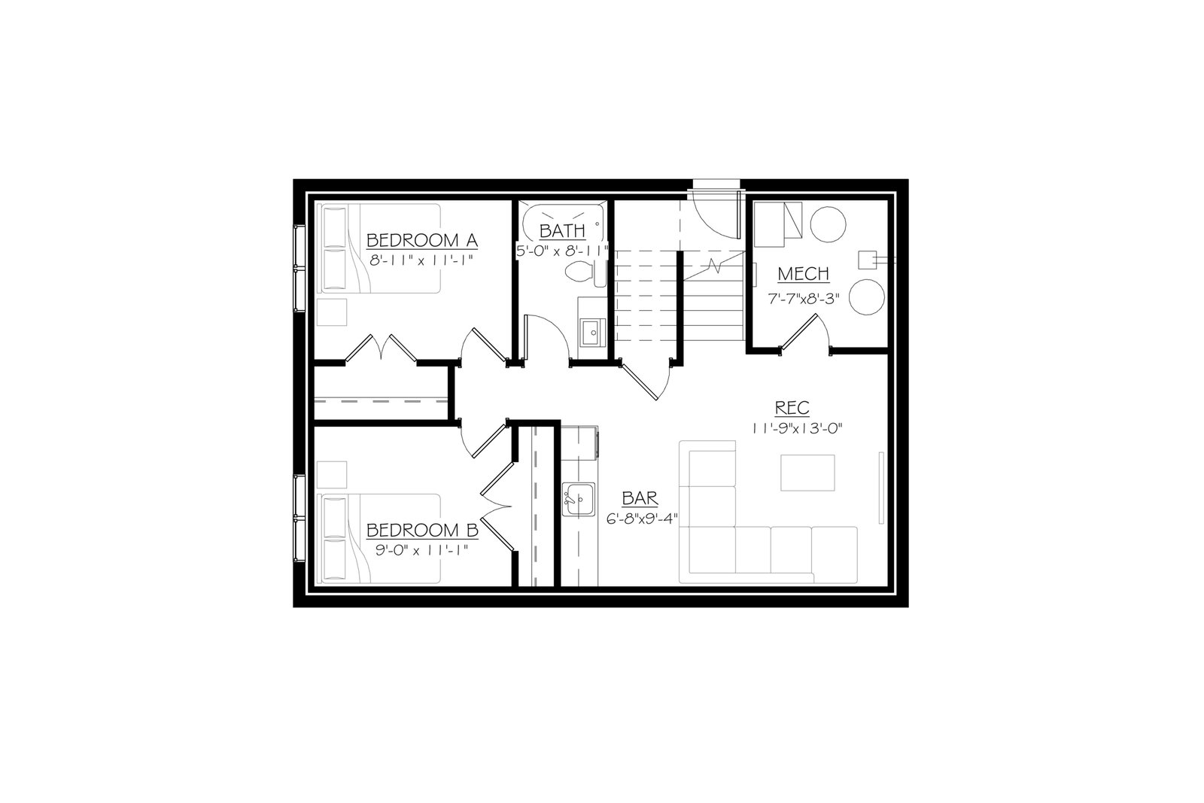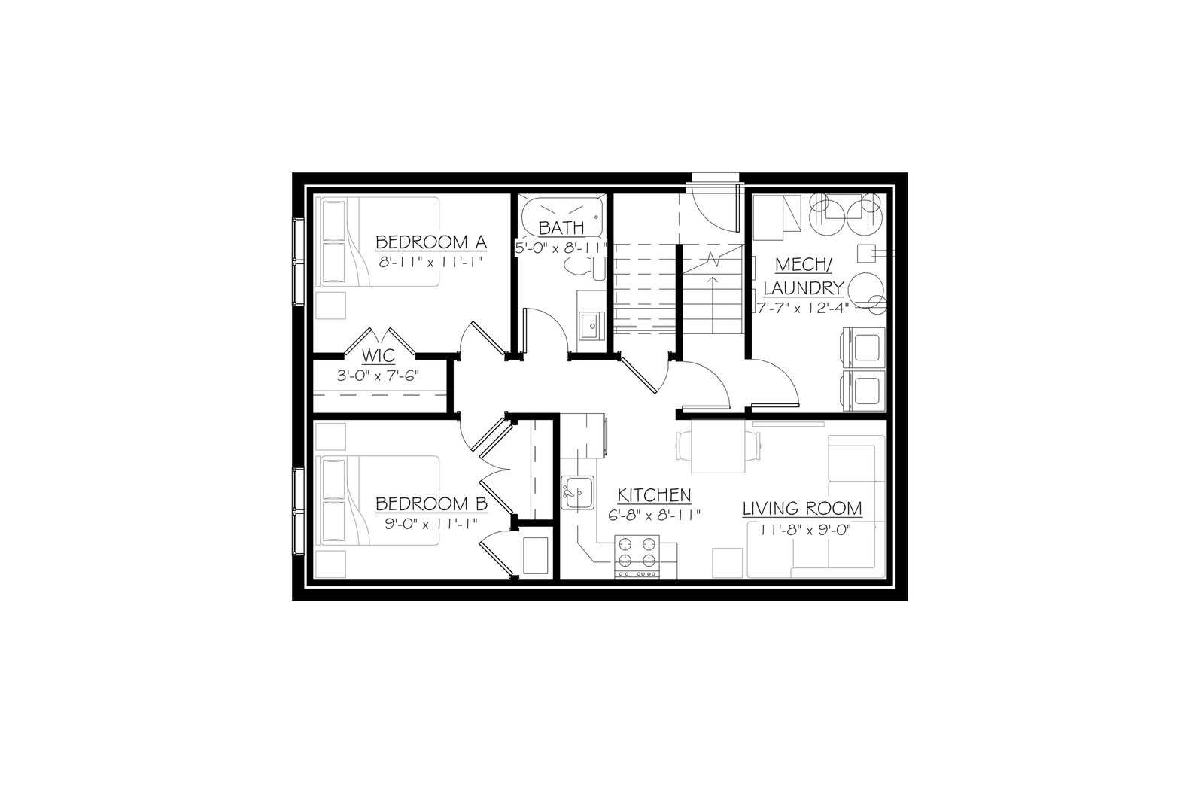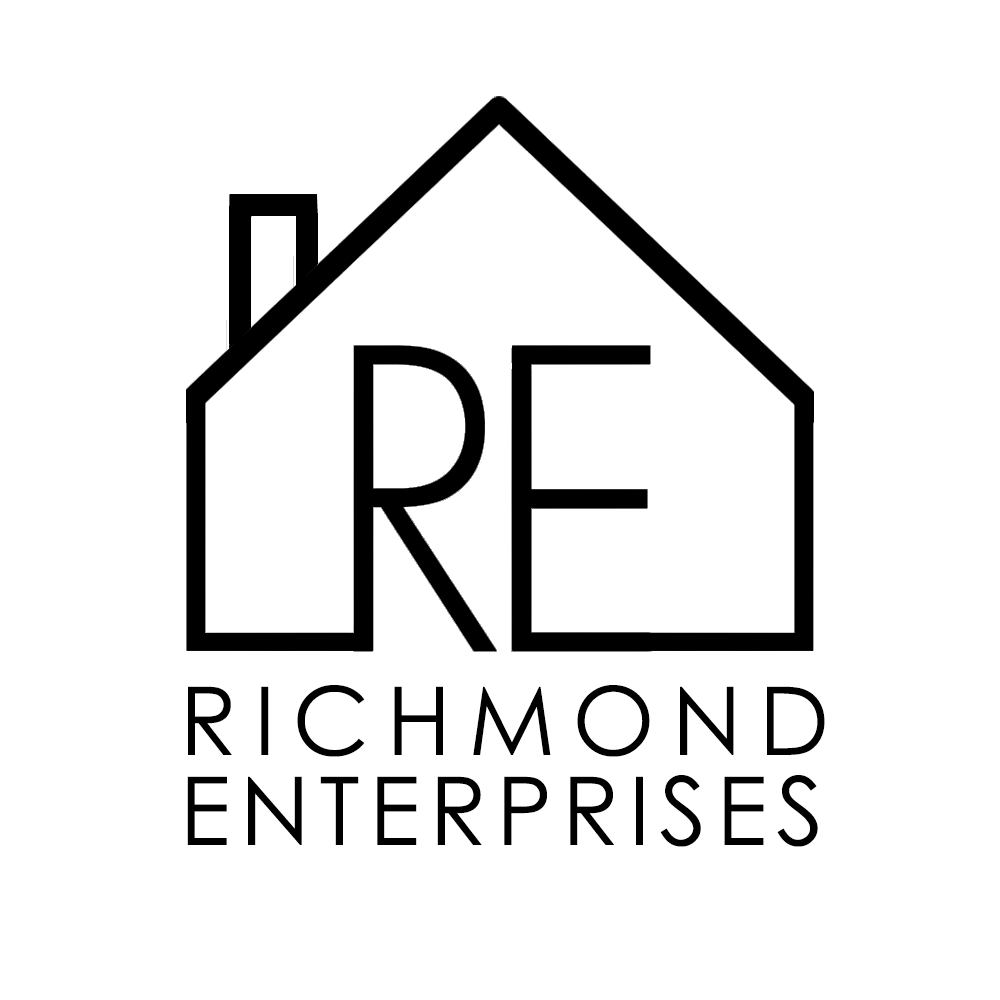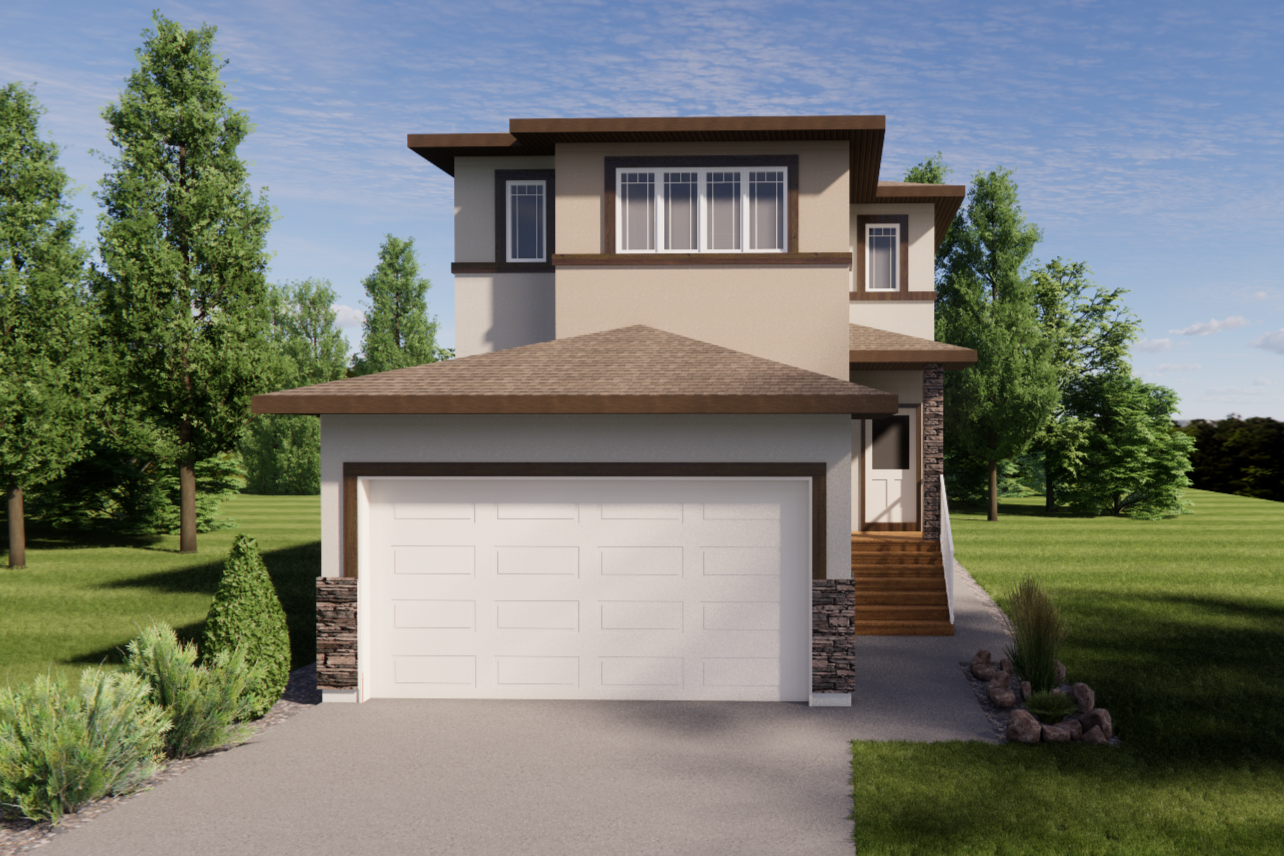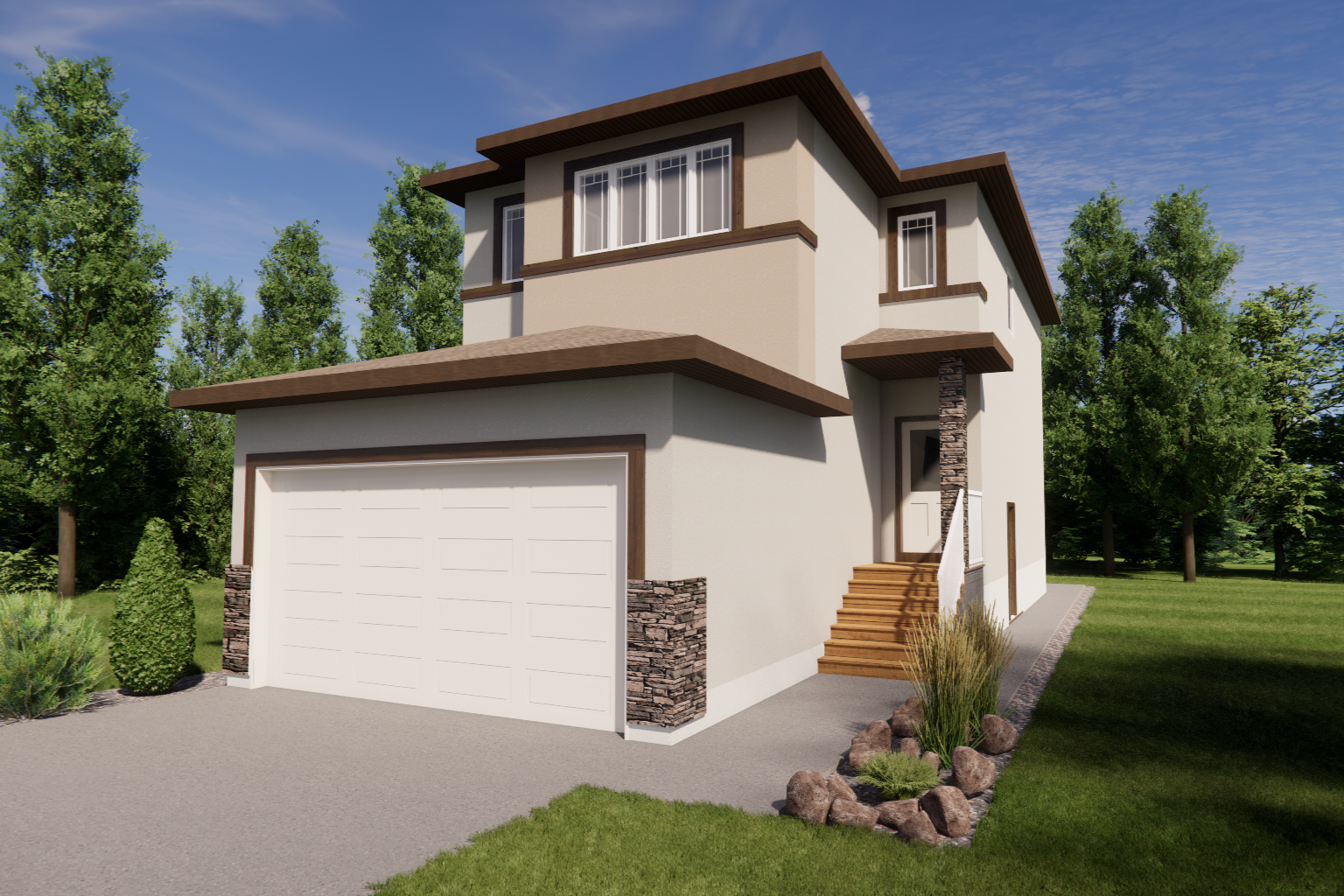Altura
Description
The Altura is a 2-story, 1804 sq ft home with 3-5 bedrooms and 2.5-2.75 bathrooms. The efficient layout includes an open concept main floor with island kitchen, dining room, and living room. Upstairs features a spacious master suite, 2-4 additional bedrooms, and a central bathroom. Optional finished basement plans allow for a future secondary suite. Contemporary design elements like high ceilings and oversized windows create bright, airy living spaces. Flexible room configurations and a functional layout make the Altura perfect for growing families, empty nesters, multi-generational households, and more. This thoughtful floorplan maximizes livability and style.
Details

3-4

2.5

1804 Sq Ft

2
Features
Additional details
- Additional Room: Bedroom with 3/4 Bath
- Basement: Option of a legal basement suite available*
- Basement: Secondary Suite (Optional)
- Floor Plans: Flexible floor plan, efficient use of space
- Additional Space: Den
- Additional Space: Mudroom
- Entry: Open to below entry area
- Pantry: Butler's pantry
Floor Plans
Main Floor
Description:
The intelligently designed 828 sq ft main floor of the Altura creates an open, bright living space. The kitchen overlooks the dining and living areas with an island and ample cabinetry. Sliding doors provide easy backyard access. A mudroom by the entryway allows for storage and flow to the outdoors. The living room features high ceilings and large windows. A conveniently located powder room completes the footprint. With its modern elements, mudroom, and seamless indoor/outdoor connection, the Altura’s main floor promises comfortable family living and entertaining.
.5
828
Main Floor - B (Optional)
Description:
The Main Floor B layout creates an alternative open concept 828 sq ft living space. The kitchen island and ample cabinetry overlook the dining and living rooms. Sliding doors connect the dining area to the backyard. Instead of a mudroom, a butler's pantry provides storage and prep space. High ceilings and large windows enhance the living room. A conveniently located powder room completes the footprint. With its modern elements, butler's pantry, and easy flow between rooms, the Main Floor B design option promises versatile family living and seamless indoor/outdoor enjoyment.
.5
828
Main Floor - C (Optional)
Description:
The Main Floor C layout option offers a unique open-concept living space spanning 828 sq ft. The kitchen island and abundant cabinetry are in view of the dining and living rooms. Sliding doors link the dining area to the backyard. A mudroom near the entryway offers adaptable space for a home office or formal dining. Elevated ceilings and expansive windows enrich the living room. A powder room conveniently situated adds to the layout. Embracing contemporary elements and a versatile mudroom, the Main Floor C design ensures adaptable family living and effortless indoor/outdoor harmony.
.5
828
Main Floor - D (Optional)
Description:
Introducing the Main Floor - D (Optional) layout: spanning 828 sq ft of open living. A sleek kitchen with island seamlessly flows into the dining and living areas. Sliding doors connect indoor dining to the backyard. Uniquely, a 4th bedroom takes the place of the mudroom, offering versatility as a guest room, home office, or extra living space. Sunlit living room with high ceilings and ample windows creates an inviting feel. The layout is completed with a convenient powder room. Modern aesthetics combined with the 4th bedroom adaptability redefine family living, blending style, flexibility, and indoor/outdoor connectivity effortlessly.
3
2
880
Second Floor
Description:
Welcome to the Second Floor layout, where thoughtful design meets comfort and convenience. This level presents an array of features to enhance your living experience. The primary bedroom is a private haven, complete with an ensuite for relaxation and rejuvenation. A spacious walk-in closet ensures your storage needs are met in style. The wide-open laundry area streamlines chores, making everyday tasks effortless. Bedroom 2 boasts a walk-in closet, while Bedroom 3 offers ample space for comfort. A full bathroom caters to the needs of Bedrooms 2 and 3. Additionally, a versatile bonus room provides endless possibilities for customization. Elevate your lifestyle with the practicality and sophistication of the Second Floor layout.
3
2
976
Second Floor - B (Optional)
Description:
Step into the elegance and functionality of the Second Floor - B (Optional) layout. Designed with your comfort in mind, this floor offers an array of exceptional features. The primary bedroom is a true sanctuary, complete with an ensuite for relaxation. A generously sized walk-in closet provides abundant storage space while maintaining an air of luxury. The wide-open laundry area simplifies chores, turning them into a breeze. Bedroom 2 boasts a walk-in closet, and Bedroom 3 offers ample space for your personal touch. A full bathroom serves Bedrooms 2 and 3 seamlessly. To top it off, a versatile bonus room invites endless possibilities. Experience an elevated lifestyle with the sophistication and practicality of the Second Floor - B (Optional) layout.
3
2
976
Second Floor - C (Optional)
Description:
Discover the distinctive features of the Second Floor - C (Optional) layout, designed to elevate your living experience. This floor introduces a range of amenities tailored to your needs. The primary bedroom stands as a private retreat with its own ensuite for relaxation. While foregoing a walk-in closet, the emphasis remains on comfort. Bedrooms 2 and 3 offer ample space and are complemented by a shared bathroom. An adjoining office room provides a dedicated workspace for productivity. A versatile bonus room opens the door to creative customization. Experience a harmonious blend of functionality and style in the Second Floor - C (Optional) layout, catering to the diverse aspects of modern living.
4
2
976
Second Floor - D (Optional)
Description:
Step into the refined comfort of the Second Floor - D (Optional) layout, meticulously designed to enhance your daily life. This floor offers a selection of remarkable features, catering to your needs and preferences. The primary bedroom is your personal haven, complete with an ensuite for relaxation and privacy. A well-proportioned walk-in closet adds convenience and style to your routine. The expansive laundry area transforms chores into an effortless task. Bedroom 2 features a walk-in closet, while Bedrooms 3 and 4 provide ample space for individual comfort. A full bathroom serves Bedrooms 2, 3, and 4 seamlessly, ensuring everyone's needs are met. Experience the perfect blend of functionality and elegance in the Second Floor - D (Optional) layout, redefining modern living in the most thoughtful way.
4
2
976
Basement - Future Development
Description:
Welcome to the potential of the Basement - Future Development. This space holds the promise of endless possibilities, allowing you to shape it into the realization of your dreams. While currently a blank canvas, this area opens doors to your imagination. Create additional living spaces, a home theater, a gym, a hobby room, or anything your lifestyle desires. With a versatile layout and your vision at the helm, the Basement - Future Development is a testament to the boundless potential that awaits. Embrace the excitement of customization and transformation as you bring your unique ideas to life in this dynamic space.
Basement - Finished (Optional)
Description:
Welcome to the inviting allure of the Basement - Finished (Optional) layout, where every element is designed to enhance your living experience. This finished space offers an array of features tailored to your comfort and entertainment. Two thoughtfully designed bedrooms provide cozy retreats for guests or family members. The bar area sets the stage for memorable gatherings, while the expansive rec area offers versatility for leisure and relaxation. A full bathroom adds convenience and functionality to the layout. The mechanical room discreetly houses essential systems, maintaining the seamless aesthetic. Elevate your basement into a hub of activity and comfort with the Basement - Finished (Optional) layout, perfectly merging practicality and recreation for an enriched lifestyle.
2
1
Basement - Secondary Suite (Optional)
Description:
Welcome to the Basement - Secondary Suite (Optional), a space designed to combine functionality and independence. This layout offers a range of features to enhance comfort and convenience. Bedroom 1 boasts a spacious walk-in closet, creating an organized haven. Bedroom 2 provides additional room for occupants. A full bathroom caters to the suite's needs. The kitchen is fully equipped for culinary endeavors, while the living area promotes relaxation and socialization. The mechanical room doubles as a discreet laundry area. This Secondary Suite offers a harmonious blend of privacy and practicality, perfect for extended family, guests, or potential rental opportunities. Experience a self-sufficient lifestyle with the Basement - Secondary Suite (Optional) layout, redefining the possibilities of your basement space.
2
1
Elevations
Choose a selection of our pre-planned options and shape your home just how you like it


