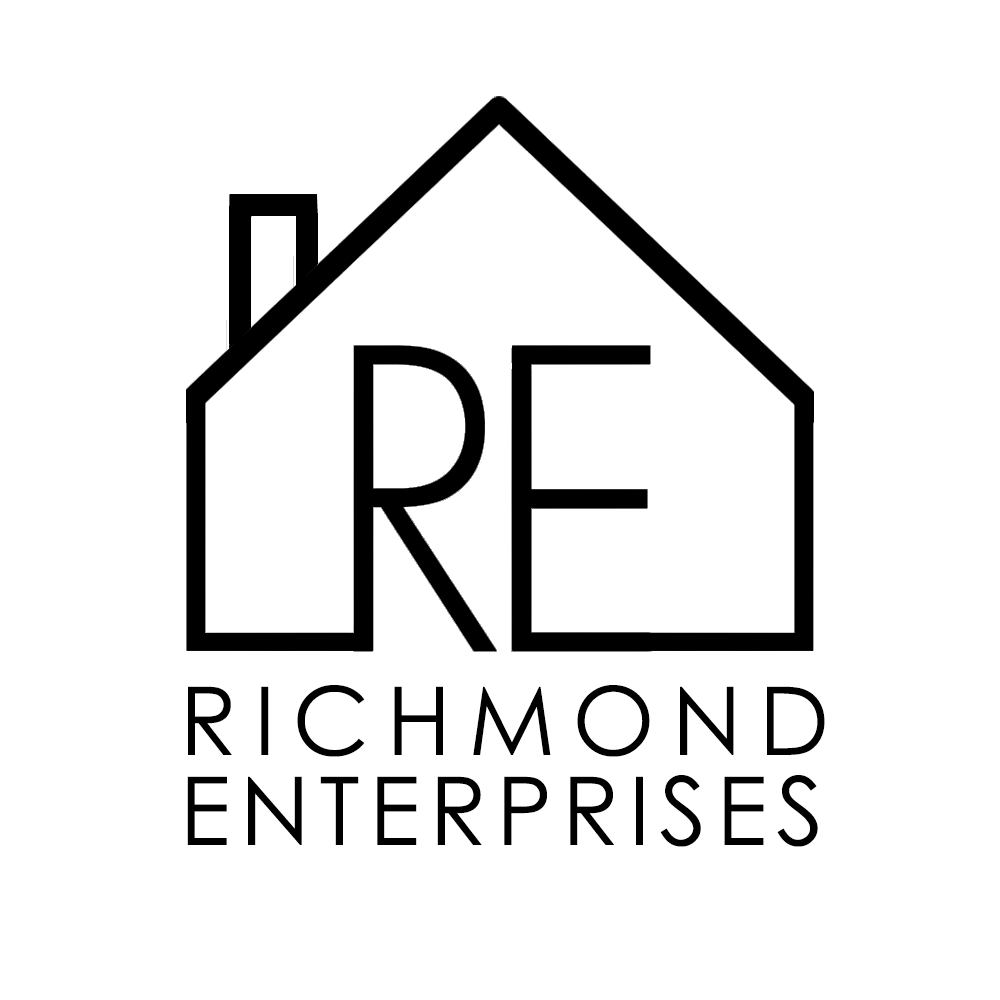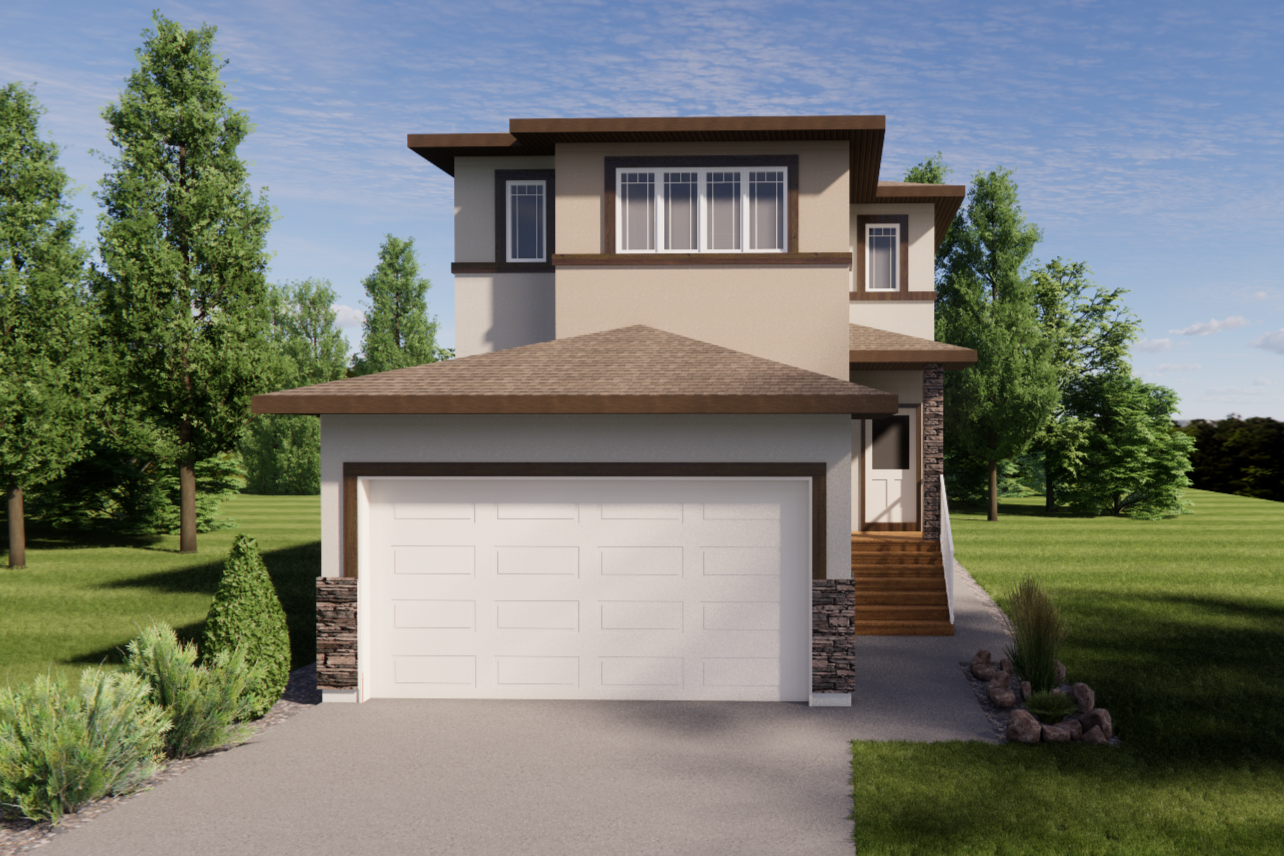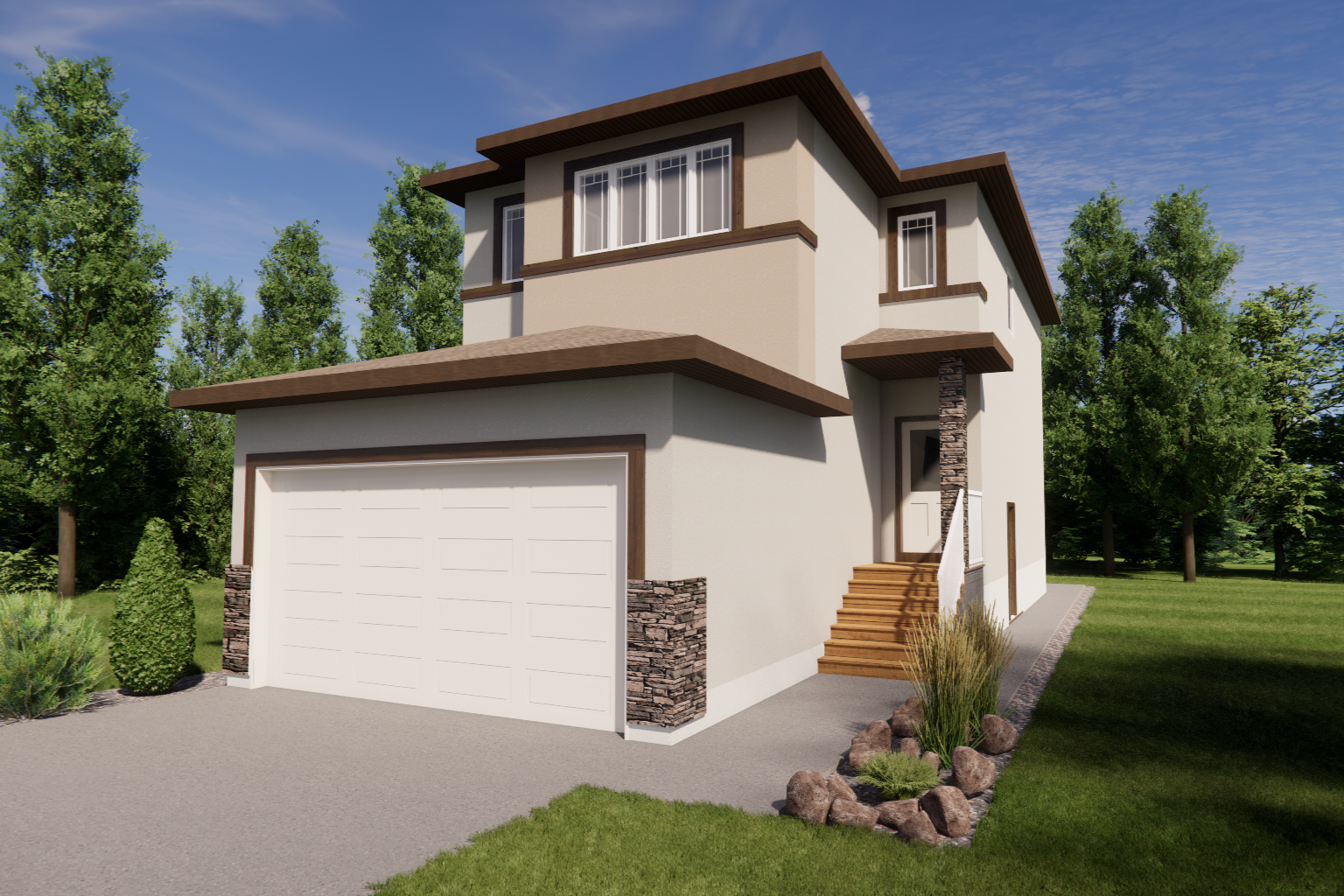Description
The Ivy is a 1,444 sq ft two-story home with 3 bedrooms and 2.5 bathrooms. It features an open concept main floor with kitchen, dining room, and living room. Upstairs are 3 bedrooms including a large master suite and 2 full baths. The basement allows for future development or adding an optional secondary suite. The clean, contemporary design incorporates modern elements like vaulted ceilings and large windows to maximize natural light. This plan’s flexibility and smart use of space make it perfect for a variety of lifestyles.
Details

3

2.5

1444 Sq Ft

2
Features
Additional details
- Basement: Option of a legal basement suite available*
- Basement: Secondary Suite (Optional)
- Floor Plans: Flexible floor plan, efficient use of space
Floor Plans
Main Floor
Description:
The open concept main floor of the Ivy creates a bright, airy 648 sq ft living space with vaulted ceilings and large windows to maximize natural light. The kitchen, dining, and living rooms flow together with a modern island kitchen, ample counters, and backyard access via the sliding door. Near the entryway, a flex space could be an office or formal dining. The living area connects seamlessly to the outdoors. With its contemporary elements and clever use of space, the Ivy's main floor is designed for comfortable family living as well as entertaining.
.5
648
Second Floor
Description:
Step into the second floor of the Ivy Floor Plan by Richmond Enterprises, where comfort meets sophistication. Discover a serene Primary Bedroom with an Ensuite and Walk-in Closet, offering a private oasis. A versatile Bonus Room awaits your creativity, while the Laundry Room enhances convenience. Two additional Bedrooms share a well-appointed Bathroom, providing comfort and privacy. This floor embodies modern living with a touch of luxury, showcasing Richmond Enterprises' commitment to elegance and functionality.
3
2
796
Second Floor - B (Optional)
Description:
Welcome to the optional Second Floor - B of the Ivy Floor Plan by Richmond Enterprises, where thoughtful design harmonizes with practicality. Embrace the tranquil escape of the Primary Bedroom, complete with an Ensuite and Walk-in Closet, offering a personal haven. Bedrooms 2 and 3 enjoy the convenience of a shared Bathroom 2, accessible through dedicated room doors. The inclusion of a Laundry Room adds efficiency to daily routines. This floor exemplifies Richmond Enterprises' commitment to creating spaces that combine elegance and functionality, catering to a refined and modern lifestyle.
3
2
796
Basement - Future Development
Description:
Explore the potential of the Future Development Basement in the Ivy Floor Plan by Richmond Enterprises, a canvas for your creative vision. This versatile space offers endless possibilities, allowing you to craft your dream entertainment area, home gym, or additional living quarters. With Richmond Enterprises' dedication to quality and innovation, the Future Development Basement sets the stage for an exciting transformation that aligns with your unique lifestyle and aspirations.
Basement - Finished (Optional)
Description:
Descend into the optional Finished Basement of the Ivy Floor Plan by Richmond Enterprises, a haven of versatility and comfort. Discover an inviting Bedroom designed for relaxation and privacy. The Recreation area beckons for gatherings and leisure activities, while the Bath adds convenience. A dedicated Mechanical Room ensures seamless functioning behind the scenes. This well-crafted Finished Basement reflects Richmond Enterprises' commitment to enhancing living spaces, offering a harmonious blend of functionality and style that caters to your lifestyle needs.
1
1
Basement - Secondary Suite (Optional)
Description:
Introducing the optional Secondary Suite Basement in the Ivy Floor Plan by Richmond Enterprises, a versatile legal suite designed for comfort and convenience. This thoughtfully crafted space features a welcoming Bedroom, providing a private retreat. The fully equipped Kitchen offers culinary possibilities, while the inviting Living Room creates a cozy ambiance. A well-appointed Bathroom adds functionality, and the Mechanical Room ensures smooth operations. This Secondary Suite Basement showcases Richmond Enterprises' commitment to innovative design, offering a legal suite that harmoniously combines practicality and modern living, ideal for extended family or rental opportunities.
1
1
Elevations
Choose a selection of our pre-planned options and shape your home just how you like it












