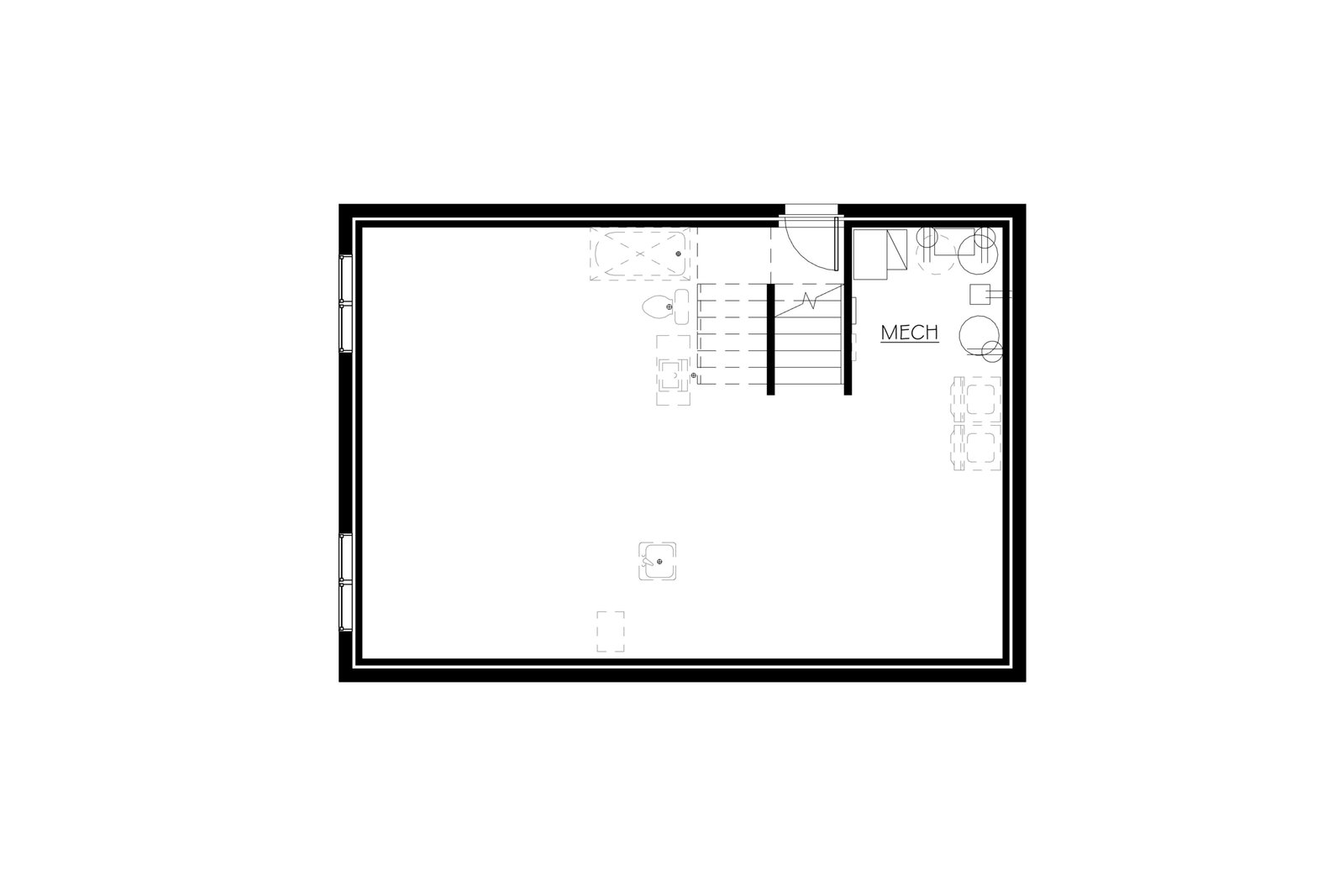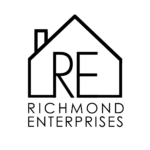Description
Introducing Altura by Richmond Enterprises, where modern design meets practicality in a spacious 1846 sqft home. This stylish abode boasts a thoughtfully laid-out floor plan featuring a convenient mudroom on the main floor, complemented by a second floor hosting 3 bedrooms and a bonus room.
Luxurious amenities abound, including a double sink in the ensuite and the added convenience of second-floor laundry. The main floor, stairs, and bonus room are adorned with durable LVP flooring, while plush carpeting graces the bedrooms for comfort.
Altura is designed for versatility. Its side entrance and basement feature above-grade windows, two electrical meters, and two water meters, ideal for crafting a legal basement suite. Open web joists ensure structural integrity, while a double-car front-attached garage provides ample parking space.
Facing east, Altura welcomes natural light throughout the day, enhancing the ambiance of the space. The kitchen is a culinary enthusiast’s dream, featuring upgraded 42” cabinets in a striking two-tone finish and sleek black accents. Premium acrylic countertops and a quartz backsplash add a touch of sophistication to this culinary haven. Discover the perfect blend of elegance and functionality at Altura by Richmond Enterprises.
Details

3

2.5

1846 Sq Ft

2
Features
Additional details
- Basement: Option of a legal basement suite available*
- Basement: Secondary Suite (Optional)
- Additional Space: Mudroom
- Appliance: Appliance Credit
- Facing: East
Floor Plans
Main Floor
Description:
The intelligently designed main floor of the Altura creates an open, bright living space. The kitchen overlooks the dining and living areas with an island and ample cabinetry. Sliding doors provide easy backyard access. A mudroom by the entryway allows for storage and flow to the outdoors. The living room features high ceilings and large windows. A conveniently located powder room completes the footprint. With its modern elements, mudroom, and seamless indoor/outdoor connection, the Altura’s main floor promises comfortable family living and entertaining.
.5
Second Floor
Description:
Welcome to the Second Floor layout, where thoughtful design meets comfort and convenience. This level presents an array of features to enhance your living experience. The primary bedroom is a private haven, complete with an ensuite for relaxation and rejuvenation. A spacious walk-in closet ensures your storage needs are met in style. The wide-open laundry area streamlines chores, making everyday tasks effortless. Bedroom 2 boasts a walk-in closet, while Bedroom 3 offers ample space for comfort. A full bathroom caters to the needs of Bedrooms 2 and 3. Additionally, a versatile bonus room provides endless possibilities for customization. Elevate your lifestyle with the practicality and sophistication of the Second Floor layout.
3
2
Basement - Future Development
Description:
Welcome to the potential of the Basement - Future Development. This space holds the promise of endless possibilities, allowing you to shape it into the realization of your dreams. While currently a blank canvas, this area opens doors to your imagination. Create additional living spaces, a home theater, a gym, a hobby room, or anything your lifestyle desires. With a versatile layout and your vision at the helm, the Basement - Future Development is a testament to the boundless potential that awaits. Embrace the excitement of customization and transformation as you bring your unique ideas to life in this dynamic space.
1





