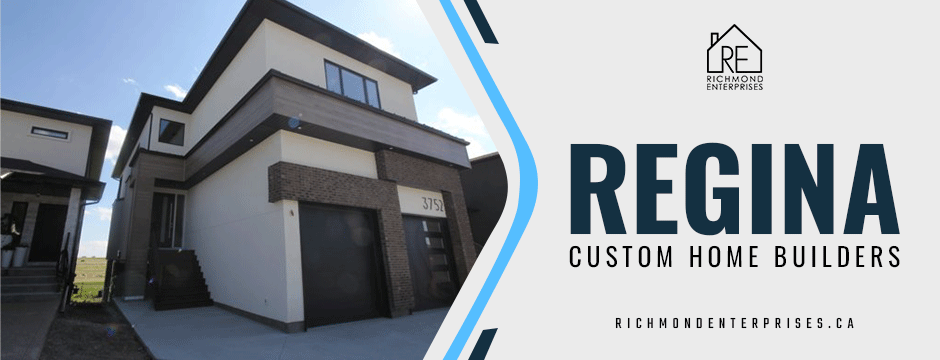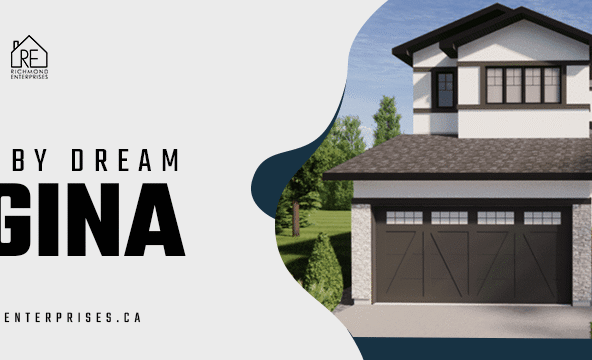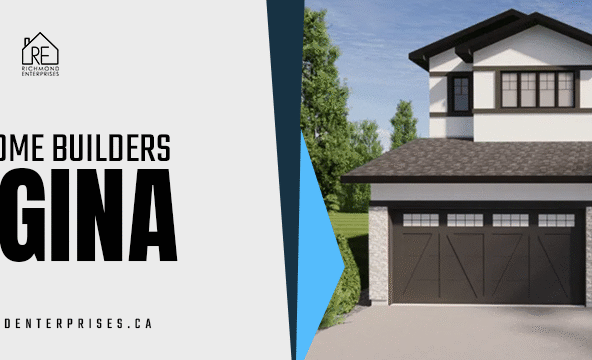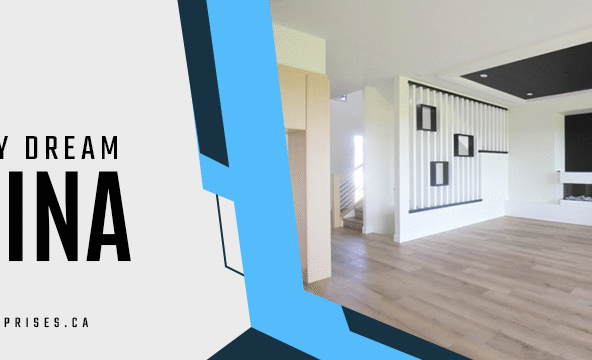Building a custom home on a small lot can be an exciting yet challenging project. With the right planning, design, and expertise, you can create a home that maximizes every inch of available space while ensuring it meets all your needs. For homeowners in Regina and surrounding areas, working with experienced regina custom home builders, like Richmond Enterprises, is key to making the most of a small lot.
In this blog, we’ll explore practical tips and strategies for maximizing space and functionality in your custom home. Whether you are working with limited land or simply looking to build a more efficient home, these insights will help guide your process toward creating the perfect space for your family.
1. Opt for an Open Floor Plan
When it comes to small lots, one of the best ways to maximize space is by eliminating walls that divide rooms unnecessarily. An open floor plan not only makes your home feel larger but also enhances natural light flow and improves overall functionality. With an open concept, rooms like the kitchen, dining, and living area can blend seamlessly, making the space feel expansive and welcoming.
Richmond Enterprises Regina, known for working with homeowners to design functional, stylish homes, suggests that an open floor plan offers great flexibility. This type of design encourages a flow between areas while allowing easy movement and reducing the feeling of confinement, which is especially important in small spaces.
2. Utilize Vertical Space
When your lot is small, expanding upward is often more effective than spreading out. One of the most efficient ways to maximize space in a custom home is by utilizing vertical space. Tall ceilings, stacked shelving, and lofted areas can offer a surprising amount of extra space without the need for additional square footage.

Richmond Enterprises, a trusted name among Custom Home Builders, often designs homes with vaulted ceilings and mezzanines to create the illusion of more space. For example, a lofted master bedroom or a mezzanine in a living room can provide extra space for storage or an additional functional area, without compromising on the overall design.
3. Smart Storage Solutions
One of the key challenges when building on a small lot is finding enough storage. A cluttered home can feel cramped and uncomfortable, so smart storage solutions are essential. Custom-built shelves, cabinets, and hidden compartments can be integrated into the design to optimize storage without taking up too much space.
- Understairs Storage: If your custom home has a staircase, consider utilizing the space beneath for storage. This can be turned into anything from a pantry to a small office or a place for seasonal items.
- Built-In Furniture: Custom-built furniture that serves multiple purposes can also be a huge space saver. Think about benches with hidden storage, pull-out drawers under beds, and built-in desks or bookshelves that don’t take up floor space.
- Vertical Cabinets and Shelving: Custom cabinetry extending to the ceiling can increase storage capacity while reducing clutter.
When working with Regina Custom Home Builders like Richmond Enterprises, the company’s expertise in designing functional spaces will help incorporate these storage solutions into your home seamlessly.
4. Maximize Outdoor Living Space
If your indoor space is limited, look outside to increase the overall living area. Maximizing your outdoor space is a great way to extend your home’s functionality and make use of every inch. Custom Home Builders often suggest adding features like:
- Rooftop Decks: A roof deck can provide an ideal space for entertaining or relaxing, while also offering stunning views of the surrounding area.
- Patios and Decks: Even small outdoor patios can become an extension of your living space. Custom home builders like Richmond Enterprises recommend adding a deck or patio to enjoy outdoor dining, gardening, or simply relaxing.
- Green Walls and Vertical Gardens: If you love greenery but lack the ground space for a garden, consider vertical gardens or green walls. These can be incorporated into both indoor and outdoor spaces, adding beauty and functionality.
Maximizing your lot’s outdoor space can offer more opportunities for recreation and relaxation, effectively increasing your home’s usable area.
5. Incorporate Multi-Functional Spaces
In a small custom home, every room should serve multiple purposes. Multi-functional rooms allow you to maximize square footage by creating spaces that adapt to different needs throughout the day.
- Home Office/Guest Room: A small spare room can easily be transformed into a home office or guest room. Custom Home Builders Near Me like Richmond Enterprises can design rooms that serve as both an office with built-in desks and storage and a guest bedroom with a fold-down bed or sleeper sofa.
- Convertible Spaces: Consider using furniture that can be easily converted, such as a sofa that doubles as a guest bed or a dining table that folds down when not in use. These pieces can help keep the room’s design flexible and functional.
- Playroom/Entertainment Area: A children’s playroom that doubles as an entertainment space for family gatherings can save on space while ensuring your home has everything you need.
Working with a skilled custom house builder ensures that you can incorporate these flexible, multi-functional areas into your home’s design.
6. Opt for Energy-Efficient and Space-Saving Features
Efficiency and functionality go hand-in-hand. In addition to space-saving strategies, integrating energy-efficient features into your custom home can optimize the entire living experience. Energy-efficient appliances, smart thermostats, and eco-friendly insulation can make your home more comfortable while reducing energy consumption.
Custom home builders like Richmond Enterprises specialize in designing homes that utilize green building practices. By choosing sustainable, space-efficient options for things like HVAC systems, insulation, and water-saving fixtures, you can create a home that not only saves space but also saves money in the long run.
7. Streamline the Design Process with Expert Custom Home Builders
To ensure the best use of space, it’s essential to work with Regina Custom Home Builders who understand the nuances of designing for small lots. Richmond Enterprises Regina specializes in maximizing every inch of space, ensuring that every feature and room is optimized for functionality without compromising style.
By partnering with expert builders, you gain access to their experience, creativity, and network of trusted vendors, all of which contribute to a streamlined, efficient design and building process.
8. Choose the Right Materials
Materials play a significant role in both the aesthetic and functionality of a small home. Lighter colors, such as whites, light grays, and pastels, can make spaces feel larger and more open. Mirrors, glass, and reflective surfaces can also help create a sense of space.
Additionally, Richmond Enterprises, a reputable custom home builder, recommends selecting materials that are both durable and space-efficient. For example, multi-functional wall panels, compact furniture, and modular storage units can ensure your home is both stylish and practical.

Final Thoughts
Building a custom home on a small lot presents unique challenges, but with the right strategies and the expertise of Regina Custom Home Builders like Richmond Enterprises, you can create a space that feels spacious, functional, and beautiful. By focusing on an open floor plan, smart storage solutions, maximizing vertical space, and incorporating multi-functional areas, you can ensure that every square inch of your lot is used to its full potential.
If you are looking for expert guidance in maximizing space on your custom home build, Richmond Enterprises is here to help. As trusted Custom House Builders in Regina, their experience, attention to detail, and innovative design approach will transform your small lot into a home that suits your lifestyle and exceeds your expectations. Reach out to them today and begin building your dream home, no matter the size of your lot!





