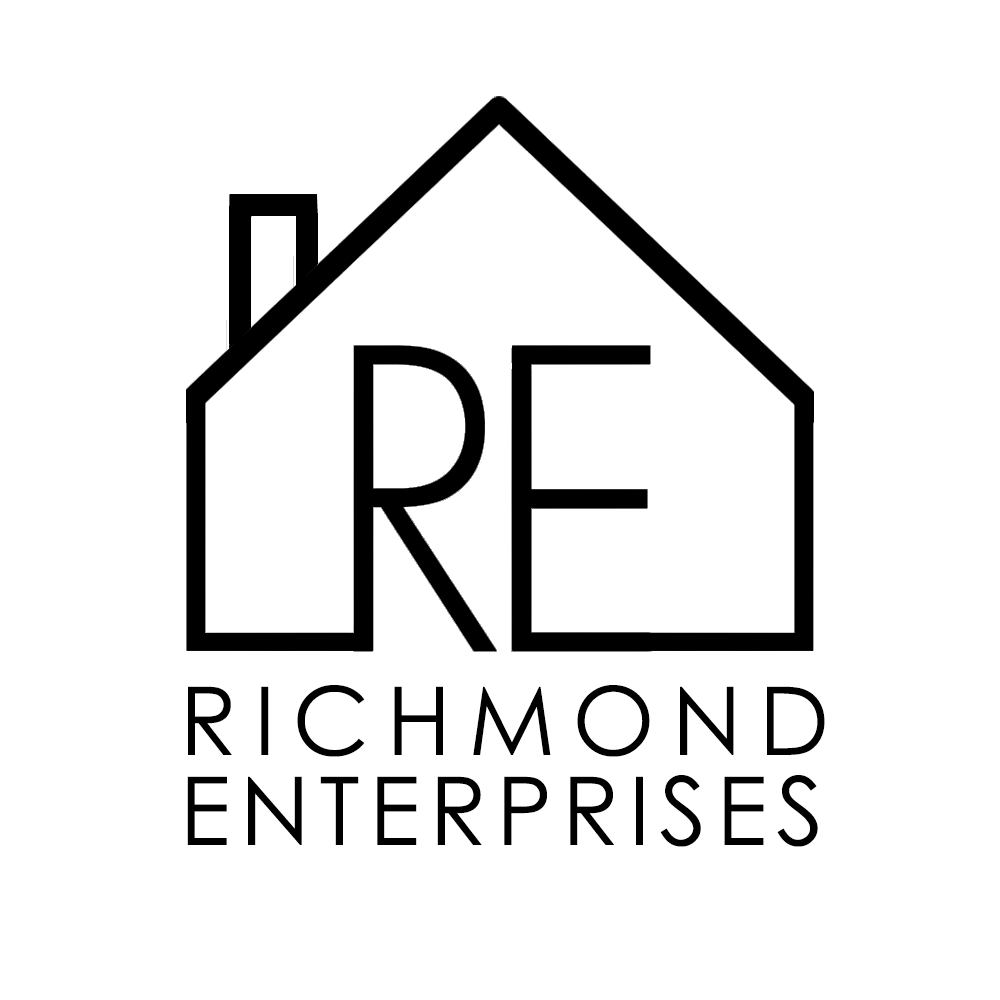Description
Experience serenity in this brand-new four-bedroom, three-bath home. The Serene is perfect for modern living and has an open and inviting layout with 2,235 total square feet.
The main floor boasts 1,160 square feet of thoughtfully designed space. Enter into the bright, airy foyer, which flows seamlessly into the spacious living area, ideal for entertaining. The gourmet kitchen is a chef’s dream with its large, uninterrupted island, oversized walk-in pantry, and stylish feature wall. Enjoy casual dining while overlooking the rear-facing living room, which has large windows that bathe the space in natural light. A convenient main floor bedroom, full bathroom, and practical mudroom round out this level.
Upstairs, you’ll find a massive 1,075-square-foot bonus room perfect for a playroom, home office, or second living area. Three large bedrooms, including the luxurious master suite, feature ample closet space, and the laundry room with oversized side-by-side appliances is located steps away. The master ensuite pampers with dual vanity sinks and a standing shower.
No detail was overlooked with 9′ ceilings on the main, an attached 3-car garage, and a stucco exterior. The Serene offers an uncompromising blend of livability and style in a sought-after neighborhood. Contact us today to make this dream home yours!
Details

4

3

2235 Sq Ft

2024

3
Features
- 2nd Floor laundry
- 9' Ceiling on main floor
- Attached three car garage
- Bonus room
- Den on main Floor
- Dual sinks in Master Bedroom ensuite
- Feature wall in living area
- Large kitchen with oversized pantry
- Large uninterrupted kitchen island
- Large windows off living area
- Rear facing living area
- Seperate basement entrance
- Stucco
- Walk-in closet
- Wide open laundry
Additional details
- Floor Plans: Flexible floor plan, efficient use of space
- Bathroom: Full bathroom with standing shower main floor
- Bedroom: Main floor bedroom
- Additional Space: Den
- Entry: Open to below entry area
- Living Area: Open to below living area
- Bonus Room: 2nd floor bonus room
Floor Plans
Main Floor
Description:
The main floor features an open-concept layout with seamless flow between the living spaces. As you enter, there is a convenient mud room area adjacent to the attached three-car garage.
The spacious living room is located at the rear of the home with large windows allowing an abundance of natural light. The living room flows seamlessly into the dining area and kitchen, creating an ideal space for entertaining.
The kitchen is a highlight with a large center island providing ample workspace and breakfast bar seating. There is also a sizable walk-in pantry closet directly accessible from the kitchen.
Additionally on this level is a bedroom, which could flexibly be used as a guest room or home office. There is a full bathroom conveniently situated nearby.
The thoughtful open layout of the main living areas allows for comfortable living and entertaining. My apologies for the previous inaccurate detail about a main floor master suite based on this floor plan.
1
1
1160
Second Floor
Description:
The second floor contains three generously-sized bedrooms, including the luxurious master suite. The master bedroom is a true retreat with a spacious layout, a large walk-in closet, and a deluxe ensuite bathroom featuring dual vanities.
The two additional bedrooms are well-appointed with ample closet space. They share access to the main bathroom with a tub/shower combo.
A convenient laundry room is conveniently situated on this level, ensuring easy access from all the bedrooms. The open loft or bonus room provides a versatile living space that could serve as a media room, home office, playroom or additional living area.
Overall, the second floor offers fantastic separation of living spaces with privacy for the master suite, dedicated bedrooms for the rest of the family, and a wonderful open flex space - all designed with comfort and functionality in mind.
3
2
1075




