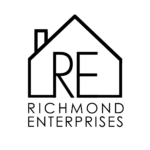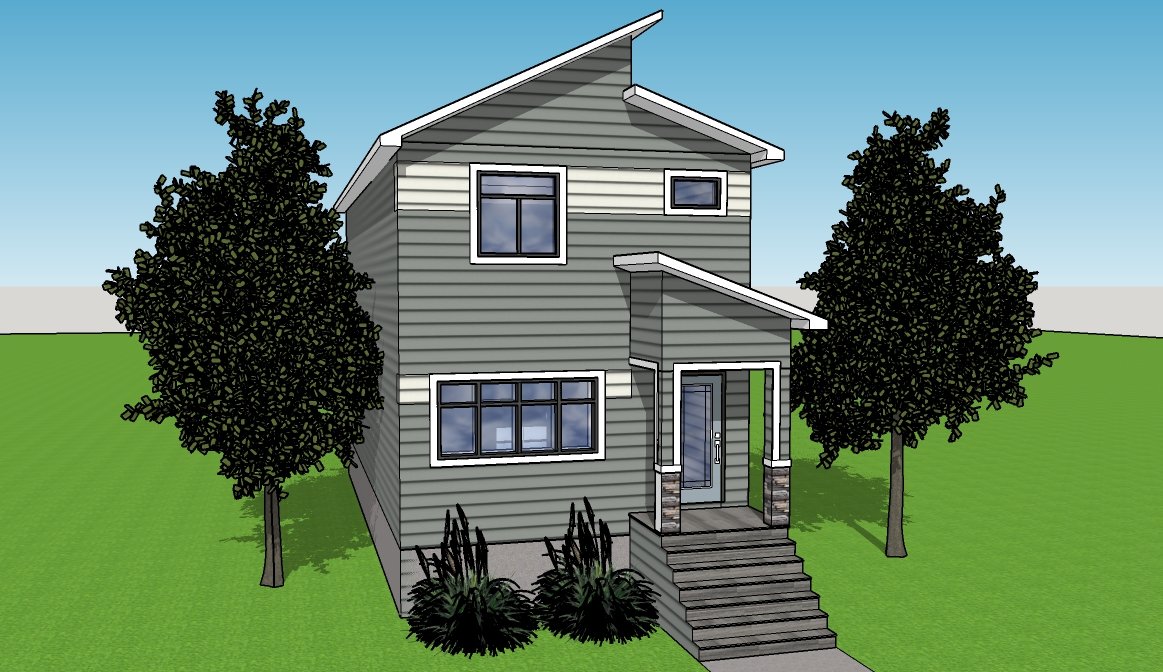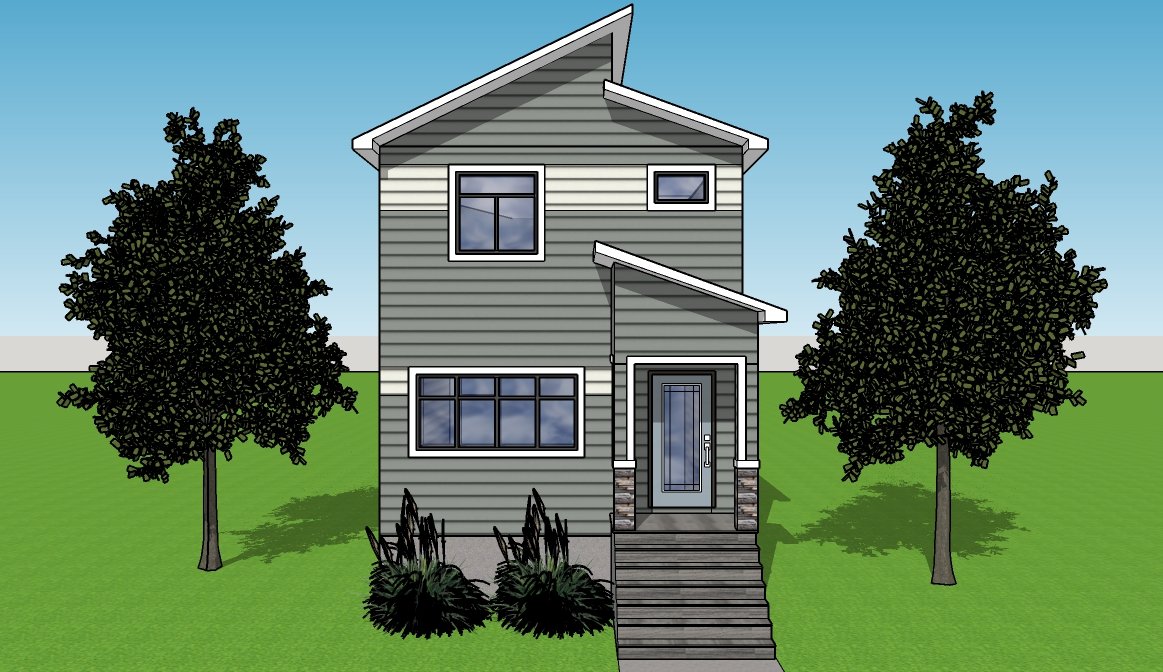Description
The Everglow provides a large living room area equipped with a flex space, expansive kitchen with an uninterrupted island and dining area for family gatherings. The Everglow also includes a mudroom facing the backyard that allows for those dirty shoes and outdoor apparels to be stowed away. The Everglow is a great choice for start-up families.
Details

Bedrooms
3
3

Bathrooms
2.5
2.5

Property Size
1640 Sq Ft
1640 Sq Ft

Year Built
2022
2022

Pad
2
2
Features
Additional details
- Entry: Side Entry*
- Basement: Option of a legal basement suite available*






