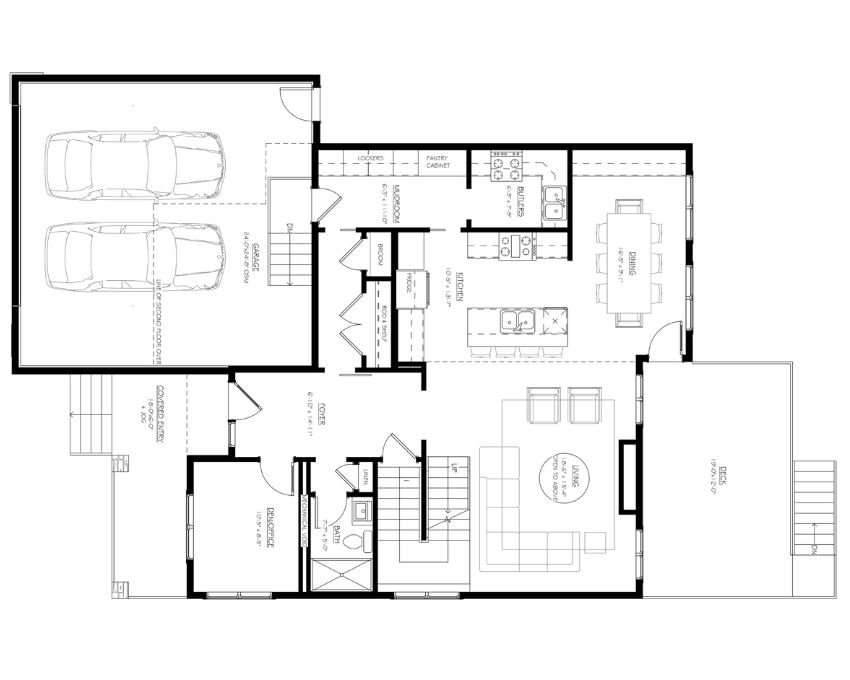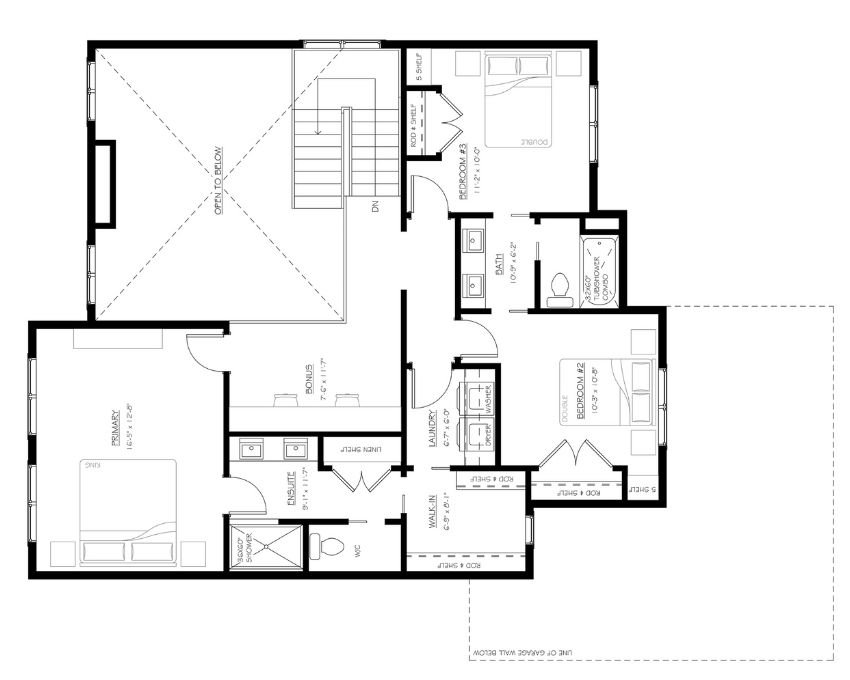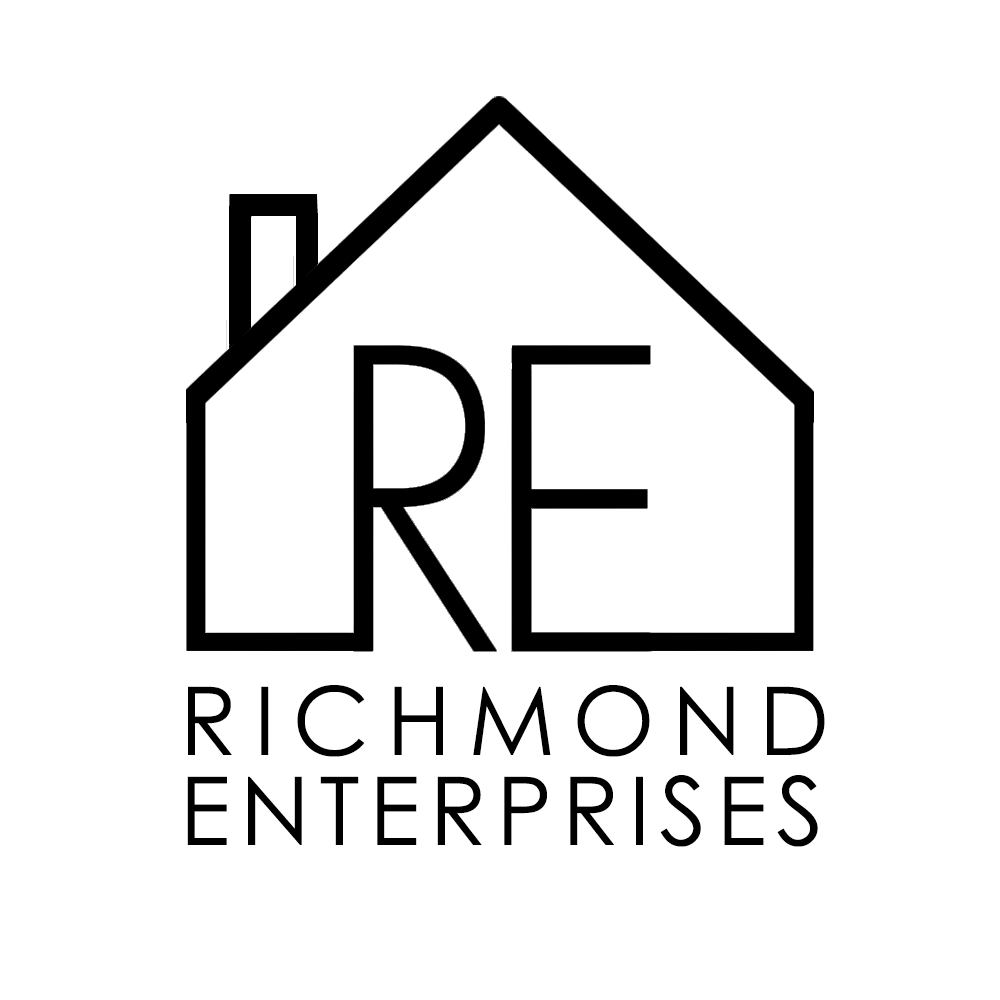Description
Experience modern living at its finest with the Elara – a stunning 2,236 sq ft two-story home that seamlessly blends style and functionality.
The main floor boasts an impressive 1,200 sq ft of living space, including a spacious den and a full bathroom with a luxurious standing shower. Entertain guests in the rear-facing living area, which features large windows that flood the space with natural light and a beautiful feature wall as a focal point. The gourmet kitchen is a chef’s dream with its large footprint, oversized pantry, and immense island with uninterrupted counter space.
Upstairs, you’ll find three generously sized bedrooms, including a private master suite with a serene ensuite featuring dual vanities and a walk-in closet. Laundry day is a breeze with the conveniently located upstairs laundry room.
Every inch of this 2,236 total sq ft home has been meticulously designed with high-end finishes like 9′ ceilings on the main floor, stucco exteriors, and an attached two-car garage. A mudroom keeps things tidy, while the front balcony provides a relaxing outdoor retreat.
Don’t miss your opportunity to make the Elara your dream home in Richmond. Contact us today to schedule your private tour.
Details

3

3

2236 Sq Ft

2024

2
Features
- 2nd Floor laundry
- 9' Ceiling on main floor
- Attached double car garage
- Bonus room
- Den on main Floor
- Dual sinks in Master Bedroom ensuite
- Feature wall in living area
- Large kitchen with oversized pantry
- Large uninterrupted kitchen island
- Large windows off living area
- Rear facing living area
- Seperate basement entrance
- Stucco
- Walk-in closet
- Wide open laundry
Additional details
- Floor Plans: Flexible floor plan, efficient use of space
- Additional Space: Den
- Entry: Open to below entry area
- Bathroom: Full bathroom with standing showr main floor
- Balcony: Front Balcony
Floor Plans
Main Floor
Description:
The main floor showcases an open-concept layout with distinct living spaces that flow seamlessly together. As you enter, you are greeted by a spacious living room that extends into the dining area, creating an ideal space for entertaining guests or gathering with family.
The kitchen is a true culinary haven, designed with ample counter space and a large island that provides both workspace and casual seating. The adjacent pantry ensures plenty of storage for all your cooking essentials.
Off the kitchen, you'll find a convenient mudroom area, perfect for keeping outdoor gear and shoes organized. This level also features a separate den or home office, providing a quiet retreat for work or relaxation.
One of the standout features is the attached two-car garage, ensuring ample covered parking and direct access to the home's interior. Overall, the main floor promotes an effortless flow between living spaces while thoughtfully integrating practical elements for modern living.
1
1200
Second Floor
Description:
The second floor of this home offers a well-designed layout with multiple bedrooms and living spaces. It features a spacious primary bedroom suite that serves as a personal retreat. The suite includes a generous sleeping area as well as a large walk-in closet and a private ensuite bathroom, creating a comfortable and convenient space.
In addition to the primary suite, there are three more bedrooms on this level, providing ample space for family members or guests. One of the bedrooms has an adjacent bathroom, ensuring privacy and convenience.
A dedicated laundry room is strategically located on the second floor, eliminating the need to carry laundry up and down stairs. This practical feature adds convenience to daily living.
The open area on the second floor can serve as a versatile living or recreation space, whether used as a family room, home office, or playroom, depending on the homeowner's needs.
Overall, the second floor offers a functional and well-thought-out design, providing comfortable sleeping quarters, ample storage, and additional living areas to accommodate various lifestyle requirements.
3
2
1036




