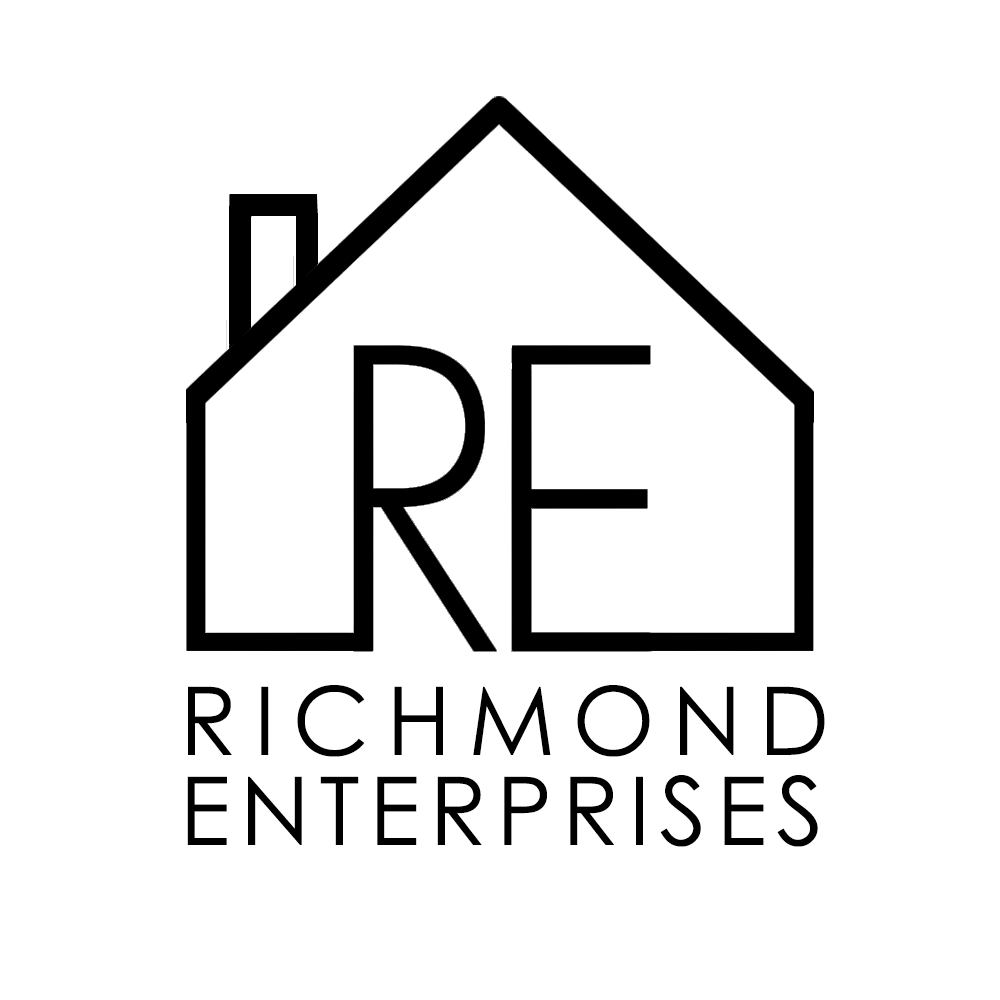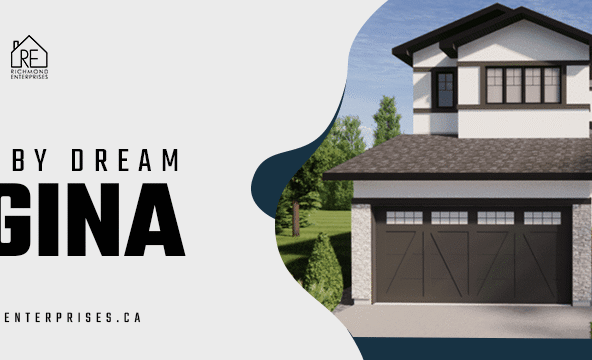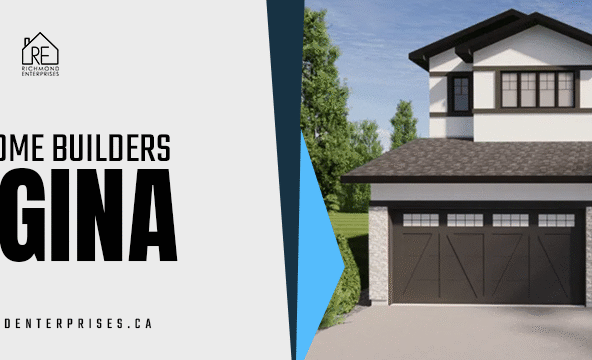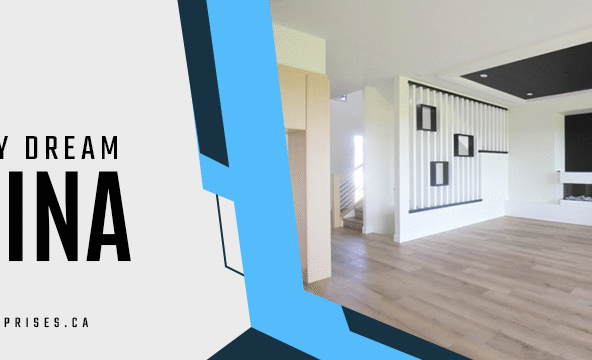Let’s be real—Building A Custom Home is one of the biggest and most exciting decisions you’ll ever make. From flooring to fixtures, every detail matters. But one of the first (and most impactful) decisions you’ll face is the layout. Should you go for a free-flowing open-concept design or stick with the timeless structure of traditional layouts?
There’s no one-size-fits-all answer. It all depends on you—your lifestyle, your family, your future goals. That’s why at Richmond Enterprises, we take time to understand your vision and help you create a home that actually fits the way you live.
Whether you’re working with regina home designers, planning your forever home in Rock Pointe Estates Pilot Butte, or considering options from Richmond Rentals, we’re breaking it all down right here. Let’s dive into the pros, cons, and things no one tells you about both layouts.
What Is an Open-Concept Layout?
An open-concept layout is exactly what it sounds like: an open floor plan where multiple areas—usually the kitchen, living room, and dining room—flow together without full walls separating them.
It’s a modern favorite, embraced by Home Builders In Regina and beyond, especially in new communities like Richmond Homes Regina. Think spaciousness, light, and easy movement.

Why It’s Popular:
- Promotes togetherness and interaction
- Maximizes natural light and space
- Great for hosting or entertaining
- Ideal for families with kids or pets
The Flip Side:
- Less privacy
- Can be noisy
- Harder to hide messes (yep, open kitchens show everything)
What Is a Traditional Layout?
A traditional layout, on the other hand, divides a home into distinct rooms with defined purposes. You’ll have separate dining, living, and kitchen spaces—each with its walls, doors, and character.
It’s the classic go-to, and it still appeals to many homebuyers, especially those who love structure, coziness, or working from home in peace.
Why It Works:
- Offers privacy and quiet zones
- Easier to control noise, temperature, and scent
- Each room has a purpose (and its own personality)
- Easier to organize and maintain
The Downsides:
- Can feel smaller or closed off
- Not always ideal for socializing or watching kids while multitasking
Open-Concept vs. Traditional: How to Choose
So, how do you decide between the two when you’re Building A Custom Home? Let’s break it down further—because layout is more than just a design decision. It’s about how you live.
1. Your Family & Lifestyle
Got a busy household with young kids? Love hosting big family dinners? Open-concept might be your winner. It allows for line-of-sight across main living areas, making multitasking easier.
Prefer quiet dinners, clear work zones, or teen privacy? A traditional layout might be a better fit.
2. Your Design Taste
If you’re working with modern Regina Home Designers, they may suggest an open-concept to give your space a trendy, contemporary edge. Traditional layouts lean more toward timeless charm—great if you love rich décor, wallpapered hallways, and cozy corners.
3. Your Budget
Here’s a fun fact: open-concept homes can sometimes cost more to heat and cool, while traditional homes benefit from enclosed spaces that trap heat or cold better. That matters in Saskatchewan winters!
4. Your Property Size
Smaller homes often feel bigger with open layouts. But if you have ample square footage—like in Rock Pointe Estates Pilot Butte—you can easily go traditional without sacrificing the feeling of space.
What Richmond Builders Recommend
At Richmond Enterprises, we’ve seen both layout types shine—depending on the homeowner. Our design team collaborates with clients right from the planning phase. Whether you’re customizing a home in Richmond Homes Regina or choosing from our premium Richmond Rentals, we take the time to tailor everything to your preferences.
Some clients even go for hybrid layouts—open kitchen/dining areas paired with a closed-off office or reading room. Flexibility is key, especially when designing a home that grows with your needs.
Real-Life Scenarios: What Works for Who?
Still undecided? Let’s visualize a few real-life cases.
Case 1: The Social Family
You love movie nights, game nights, and never say no to hosting brunch. You’ve got toddlers who like to roam and a partner who likes to cook while chatting with guests.
Go Open-Concept.
Case 2: The Quiet Professionals
You and your partner both work from home. You value calm, focused zones and privacy. You prefer intimate dinners and designated living spaces.
Traditional is your vibe.
Case 3: The Empty Nesters
You’re building your dream retirement home. You want it stylish, functional, and fit for occasional visitors. You’d love natural light but don’t want to give up cozy corners.
Go hybrid: open dining/living with a tucked-away den or guest suite.
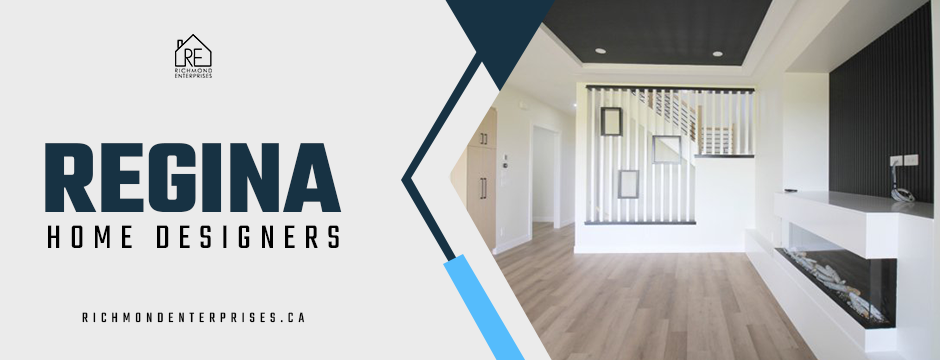
Tips for Customizing Your Layout with Richmond Enterprises
We know this decision isn’t always easy. That’s why Richmond Builders walks you through it all—from early design choices to final finishes. Here’s how we help you get it right:
- Lifestyle Mapping – We ask about your daily routines, family needs, and entertaining style.
- Smart Zoning – Even in open-concept homes, we create subtle separations using islands, beams, or partial walls.
- Noise Planning – We consider sound flow, especially in homes with kids or multiple work-from-home professionals.
- Future-Proofing – We plan for growth. That means designing spaces that can flex with time, like turning a guest room into an office or playroom.
- Community-Backed Options – If you’re eyeing homes in Rock Pointe Estates Pilot Butte, we already have custom-ready designs and layout options you can tweak.
The Rental Perspective
Thinking short-term or rental-friendly? Richmond Rentals include homes with both layout types. Open-concept is great for tenants looking for flexibility and natural light. Traditional layouts offer more structure and appeal to tenants who prioritize defined spaces.
Whatever your preference, Home Builders In Regina like Richmond Enterprises ensure every home—rental or custom—is built with attention to flow, design, and comfort.
Conclusion: Your Dream Home, Your Way
When it comes to Building A Custom Home, the layout isn’t just a structural decision—it’s a personal one. Open-concept offers a modern, airy flow that’s perfect for connection. Traditional layouts provide privacy, calm, and classic design charm. And with the help of experienced Regina Home Designers and expert Richmond Builders, you can customize every detail—right down to the last wall (or lack of one).
Whether you’re browsing Richmond Homes Regina, designing your future in Rock Pointe Estates Pilot Butte, or checking out Richmond Rentals, remember: the best layout is the one that feels right for you.
Ready to design a home that fits your life?
Let’s talk. Richmond Enterprises is here to make every square foot count.


